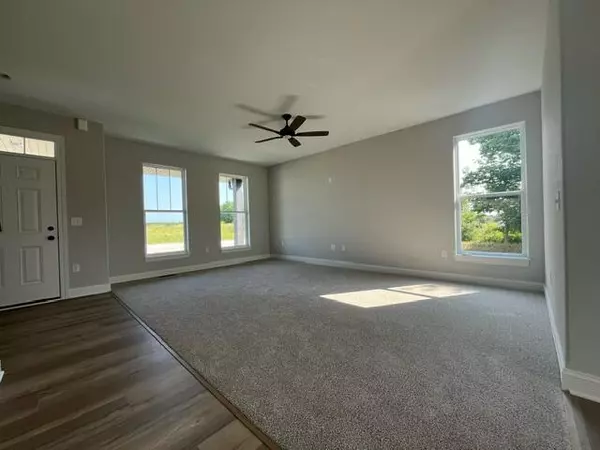Bought with Kathryn J Hurley
$435,000
$429,990
1.2%For more information regarding the value of a property, please contact us for a free consultation.
301 Midge STREET Johnson Creek, WI 53038
3 Beds
2.5 Baths
1,633 SqFt
Key Details
Sold Price $435,000
Property Type Single Family Home
Sub Type Other
Listing Status Sold
Purchase Type For Sale
Square Footage 1,633 sqft
Price per Sqft $266
Municipality JOHNSON CREEK
Subdivision Morse Farms Highlands
MLS Listing ID 1866627
Sold Date 07/12/24
Style Other
Bedrooms 3
Full Baths 2
Half Baths 1
Year Built 2024
Annual Tax Amount $230
Tax Year 2023
Lot Size 0.300 Acres
Acres 0.3
Property Description
New Construction MOVE IN READY! Weston design 3 car garage. 8' poured concrete foundation wall. 9' first floor ceilings open concept kitchen/dinette/living room. Kitchen offers large amount of cabinetry w/island. Walk in pantry w/shelving. 1 sliding patio door off dinette area. Built in SS dishwasher/SS microwave/garbage disposal. Main floor w/ upper cabinets, carpet/laminate/vinyl. Powder room/laundry on first floor. 2nd floor offers 2 full bathrooms/3spacious bedrooms with scenic natural light off rear of property. MBR custom walk in shower design. High efficiency furnace, 50 gallon water heater. Flat yard grade in rear for many future entertaining options to create. Exterior concrete driveway and landscaping included by builder to be completed end of May. Make Weston your new home!
Location
State WI
County Jefferson
Zoning Residential
Rooms
Basement 8'+ Ceiling, Poured Concrete, Sump Pump
Kitchen Main
Interior
Interior Features Pantry
Heating Natural Gas
Cooling Central Air
Equipment Dishwasher, Disposal, Microwave
Exterior
Exterior Feature Aluminum Trim, Vinyl
Garage Opener Included, Attached, 3 Car
Garage Spaces 3.0
Waterfront N
Building
Sewer Municipal Sewer, Municipal Water
Architectural Style Other
New Construction Y
Schools
Elementary Schools Johnson Creek
Middle Schools Johnson Creek
High Schools Johnson Creek
School District Johnson Creek
Read Less
Want to know what your home might be worth? Contact us for a FREE valuation!

Our team is ready to help you sell your home for the highest possible price ASAP
Copyright 2024 WIREX - All Rights Reserved






