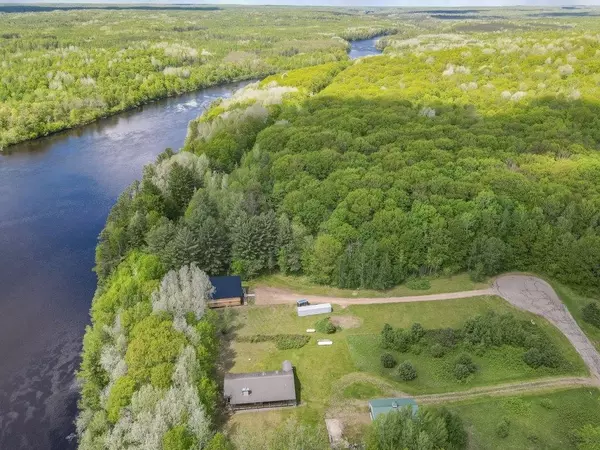Bought with THE SOLOMON GROUP
$620,000
$645,000
3.9%For more information regarding the value of a property, please contact us for a free consultation.
N3389 GIBSON DRIVE Merrill, WI 54452
3 Beds
3 Baths
2,936 SqFt
Key Details
Sold Price $620,000
Property Type Single Family Home
Sub Type Contemporary
Listing Status Sold
Purchase Type For Sale
Square Footage 2,936 sqft
Price per Sqft $211
Municipality ROCK FALLS
MLS Listing ID 22402126
Sold Date 07/12/24
Style Contemporary
Bedrooms 3
Full Baths 2
Half Baths 1
Year Built 2020
Annual Tax Amount $4,278
Tax Year 2023
Lot Size 1.790 Acres
Acres 1.79
Property Sub-Type Contemporary
Property Description
Contemporary, sustainable living on 1.79 acres along the Wisconsin River/Lake Alexander in Merrill, adjoining 400+ acres of public DNR land - exceptional hunting / outdoor recreation and wooded privacy. Boasting 160+ ft of frontage, offering full water recreation: peaceful during mornings & evenings - kayaking, canoeing (great fishing), in addition to motorized watercraft activities. Built in 2020, this 3-bedroom (with 4th bonus room), 2.5-bath home was thoughtfully constructed for functionality and aesthetically appealing with high-end selections throughout. Prominent Skillion roof-line design (steel roof) with a peak height of 17-ft indoor ceiling height (conducive for future solar installation). Gourmet kitchen with quartz countertops, 12-ft center island, GE Cafe Series appliances, a custom tile backsplash (designed in Greece), and large walk-in pantry.,Open-concept dining / living with a stunning wood burning fireplace (custom terrazzo tile imported from Spain) and thoughtfully placed windows providing a comfortable ambiance overlooking the waters edge, with convenient access to the 12-ft X 32-ft deck with modern cable railing, and access to the 50-ft walk-through greenhouse (extending along the south side of the entire home). Main level owner's suite with a 9-ft walk-in closet and private bath with soaking tub. Walk-out lower level (9-ft ceilings throughout the basement) with another two bedrooms (one with a 9-ft walk-in closet), second living area / rec room with gas fireplace, built-in wet bar and included mini-refrigerator, laundry room and a 13-ft X 12-ft bonus room (could be used as a guest bedroom). Additional storage in the unfinished mechanical / utility room. Prepped for a walkout patio area for the new owners to expand the backyard oasis. Great location - positioned between Merrill and Tomahawk - with access to year-round outdoor activities (snowmobiling, fishing, hunting, etc.). The home is equipped with central heating and cooling, high speed internet available - Starlink (per the owners), WPS electric and LP (leased through River Country Co-op), and is wired for a future back-up generator (in greenhouse area). Simply put, this home is sure to impress - schedule your showing today!
Location
State WI
County Lincoln
Zoning Residential
Lake Name Wisconsin River
Rooms
Family Room Lower
Basement Walk Out/Outer Door, Finished, Full, Poured Concrete
Kitchen Main
Interior
Interior Features Humidifier, Tile Floors, Wood Floors, Cathedral/vaulted ceiling, Smoke Detector(s), Wet Bar, Walk-in closet(s), Florida/Sun Room
Heating Lp Gas
Cooling Central Air, Forced Air
Equipment Refrigerator, Range/Oven, Dishwasher, Disposal, Washer, Dryer
Exterior
Exterior Feature Wood
Parking Features None
Waterfront Description River,Waterfrontage on Lot,101-199 feet
Roof Type Metal
Building
Sewer Well, Private Septic System
Architectural Style Contemporary
New Construction N
Schools
Elementary Schools Merrill
Middle Schools Merrill
High Schools Merrill
School District Merrill
Others
Acceptable Financing Arms Length Sale
Listing Terms Arms Length Sale
Special Listing Condition Arms Length
Read Less
Want to know what your home might be worth? Contact us for a FREE valuation!

Our team is ready to help you sell your home for the highest possible price ASAP
Copyright 2025 WIREX - All Rights Reserved






