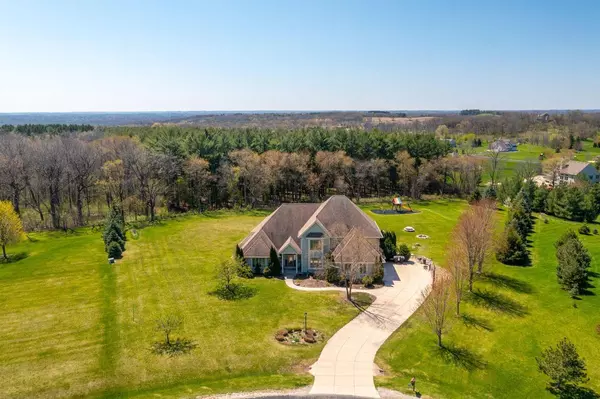Bought with Joanne A Schaefer-Roberson
$817,500
$850,000
3.8%For more information regarding the value of a property, please contact us for a free consultation.
W314S9007 Wigwam DRIVE Mukwonago, WI 53149
5 Beds
3.5 Baths
5,975 SqFt
Key Details
Sold Price $817,500
Property Type Single Family Home
Sub Type Contemporary
Listing Status Sold
Purchase Type For Sale
Square Footage 5,975 sqft
Price per Sqft $136
Municipality MUKWONAGO
Subdivision Clydesdale Farms East
MLS Listing ID 1872000
Sold Date 07/12/24
Style Contemporary
Bedrooms 5
Full Baths 3
Half Baths 2
Year Built 2002
Annual Tax Amount $7,736
Tax Year 2022
Lot Size 1.500 Acres
Acres 1.5
Property Description
This sprawling estate boasts luxury and comfort at every turn. Sprawling windows throughout the home invite in stellar sights and sounds year-round, from breathtaking sunsets to thrilling fireworks, with birdsong at dusk and dawn. Each room has more allure than the last - from the grandeur of the recessed ceilings to the childlike wonder of the play nook, you'll experience life at its fullest. Open-concept touches grace every corner of the home, encouraging socialization wherever your family and friends find themselves. It's an entertainer's dream, with movie room, pool, play system, and more! Five bedrooms plus three full and two half baths provide ample opportunities for privacy. Convenient access to local schools and hiking trails make living easy. This is where memories are made!
Location
State WI
County Waukesha
Zoning Residential
Rooms
Family Room Lower
Basement 8'+ Ceiling, Block, Finished, Full, Full Size Windows, Walk Out/Outer Door, Exposed
Kitchen Main
Interior
Interior Features Water Softener, Cable/Satellite Available, High Speed Internet, Pantry, Sauna, Skylight(s), Cathedral/vaulted ceiling, Walk-in closet(s), Wet Bar, Wood or Sim.Wood Floors
Heating Natural Gas
Cooling Central Air, Forced Air, In-floor, Radiant, Zoned Heating
Equipment Dishwasher, Dryer, Microwave, Oven, Range, Refrigerator, Washer
Exterior
Exterior Feature Fiber Cement, Aluminum Trim
Garage Basement Access, Built-in under Home, Opener Included, Heated, Attached, 3 Car
Garage Spaces 3.5
Waterfront N
Building
Lot Description Wooded
Sewer Private Septic System, Mound System, Well
Architectural Style Contemporary
New Construction N
Schools
Elementary Schools Rolling Hills
Middle Schools Park View
High Schools Mukwonago
School District Mukwonago
Read Less
Want to know what your home might be worth? Contact us for a FREE valuation!

Our team is ready to help you sell your home for the highest possible price ASAP
Copyright 2024 WIREX - All Rights Reserved






