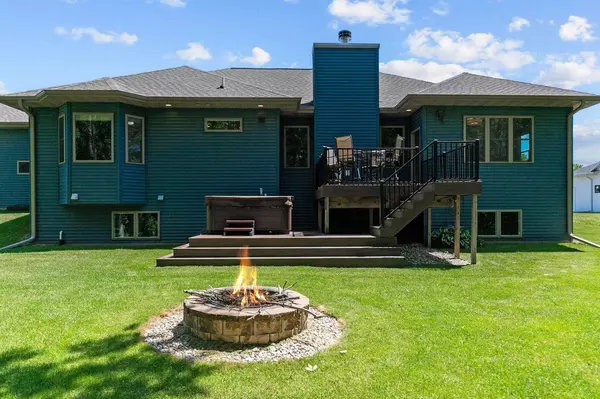Bought with Stacey Hennessey
$680,000
$665,000
2.3%For more information regarding the value of a property, please contact us for a free consultation.
N2727 PEARL ESSENCE STREET Appleton, WI 54913
4 Beds
3 Baths
2,252 SqFt
Key Details
Sold Price $680,000
Property Type Single Family Home
Sub Type Ranch
Listing Status Sold
Purchase Type For Sale
Square Footage 2,252 sqft
Price per Sqft $301
Municipality CENTER
Subdivision Rose Tree Hills
MLS Listing ID 50292504
Sold Date 07/12/24
Style Ranch
Bedrooms 4
Full Baths 2
Half Baths 1
Year Built 2016
Annual Tax Amount $5,232
Lot Size 1.990 Acres
Acres 1.99
Property Description
This stunning ranch is nestled on 2 acres of woods & tranquility! Step inside & be greeted by beautiful woodwork, warm rustic charm & upscale amenities. Large kitchen boasts beamed vaulted ceiling, unique eat in dining area & ample space for culinary creations. Barn doors lead you into inviting great room where a magnificent stone wood-burning fireplace takes center stage. The sunroom beckons w/tranquil views & access to a maintenance-free deck & hot tub. The property also features a massive garage:The fourth stall boasts a 14-ft tall door & towering ceiling, providing ample space for RV, boat etc. With its tranquil setting & abundant space for both relaxation & recreation, this 4 bedroom ranch offers a rare opportunity to embrace the beauty of nature & enjoy living at its finest!
Location
State WI
County Outagamie
Area Fv- Ne-Outagamie Cty Only
Zoning Residential
Rooms
Basement 8'+ Ceiling, Full, Sump Pump, Poured Concrete
Kitchen Main
Interior
Interior Features Cable/Satellite Available, High Speed Internet, Hot Tub, Pantry, Cathedral/vaulted ceiling, Walk-in closet(s), Water Softener, Wood Floors, Some Smart Home Features
Heating Natural Gas
Cooling Central Air, Forced Air
Equipment Dishwasher, Dryer, Microwave, Range/Oven, Refrigerator, Washer
Exterior
Exterior Feature Stone, Brick/Stone, Stucco, Vinyl
Garage Attached, 4 Car, Opener Included, Other, Garage Stall Over 26 Feet Deep
Garage Spaces 5.0
Waterfront N
Building
Lot Description Wooded
Sewer Shared Well, Private Septic System, Mound System
Architectural Style Ranch
New Construction N
Schools
School District Freedom Area
Others
Special Listing Condition Arms Length
Read Less
Want to know what your home might be worth? Contact us for a FREE valuation!

Our team is ready to help you sell your home for the highest possible price ASAP
Copyright 2024 WIREX - All Rights Reserved






