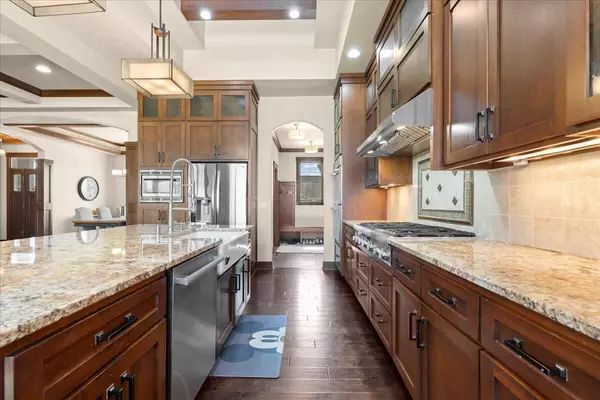Bought with Ty A Conrad
$879,000
$899,900
2.3%For more information regarding the value of a property, please contact us for a free consultation.
262 Settlers TRAIL Sheboygan Falls, WI 53085
4 Beds
3.5 Baths
3,589 SqFt
Key Details
Sold Price $879,000
Property Type Single Family Home
Sub Type Contemporary
Listing Status Sold
Purchase Type For Sale
Square Footage 3,589 sqft
Price per Sqft $244
Municipality SHEBOYGAN FALLS
Subdivision Pinehurst Meadows
MLS Listing ID 1874171
Sold Date 07/10/24
Style Contemporary
Bedrooms 4
Full Baths 3
Half Baths 1
Year Built 2013
Annual Tax Amount $12,441
Tax Year 2023
Lot Size 0.530 Acres
Acres 0.53
Property Sub-Type Contemporary
Property Description
Quality Rautmann Custom Homes built beauty right on the golf course! Exquisite craftsmanship throughout from the pillars, FP mantle, beams, bench dinette seating - it's a must see to appreciate. Main floor primary retreat with walk-in closet that has access to the laundry and views of the course. Convenient ''pocket office'' near the kitchen. A formal dining room. Open concept and modern design, yet very warm and inviting. Perfect home for entertaining, opening up to the well planned and beautifully appointed outdoor spaces. Screen porch and stone patio. Finished LL rec room, 4th BR, play room or bonus room and an additional full BA. Stairs from garage to the basement. Maple doors and trim, custom maple cabinets, granite countertops. Anderson Windows, Kohler plumbing. Live at The Bull!
Location
State WI
County Sheboygan
Zoning Residential
Rooms
Family Room Lower
Basement 8'+ Ceiling, Finished, Full, Full Size Windows, Sump Pump
Kitchen Main
Interior
Interior Features Pantry, Cathedral/vaulted ceiling, Walk-in closet(s)
Heating Natural Gas
Cooling Central Air, Forced Air, Zoned Heating
Equipment Cooktop, Dishwasher, Dryer, Microwave, Oven, Refrigerator, Washer
Exterior
Exterior Feature Fiber Cement, Aluminum Trim, Stone, Brick/Stone
Parking Features Basement Access, Opener Included, Attached, 3 Car
Garage Spaces 3.0
Building
Sewer Municipal Sewer, Municipal Water
Architectural Style Contemporary
New Construction N
Schools
Elementary Schools Sheboygan Falls
Middle Schools Sheboygan Falls
High Schools Sheboygan Falls
School District Sheboygan Falls
Read Less
Want to know what your home might be worth? Contact us for a FREE valuation!

Our team is ready to help you sell your home for the highest possible price ASAP
Copyright 2025 WIREX - All Rights Reserved






