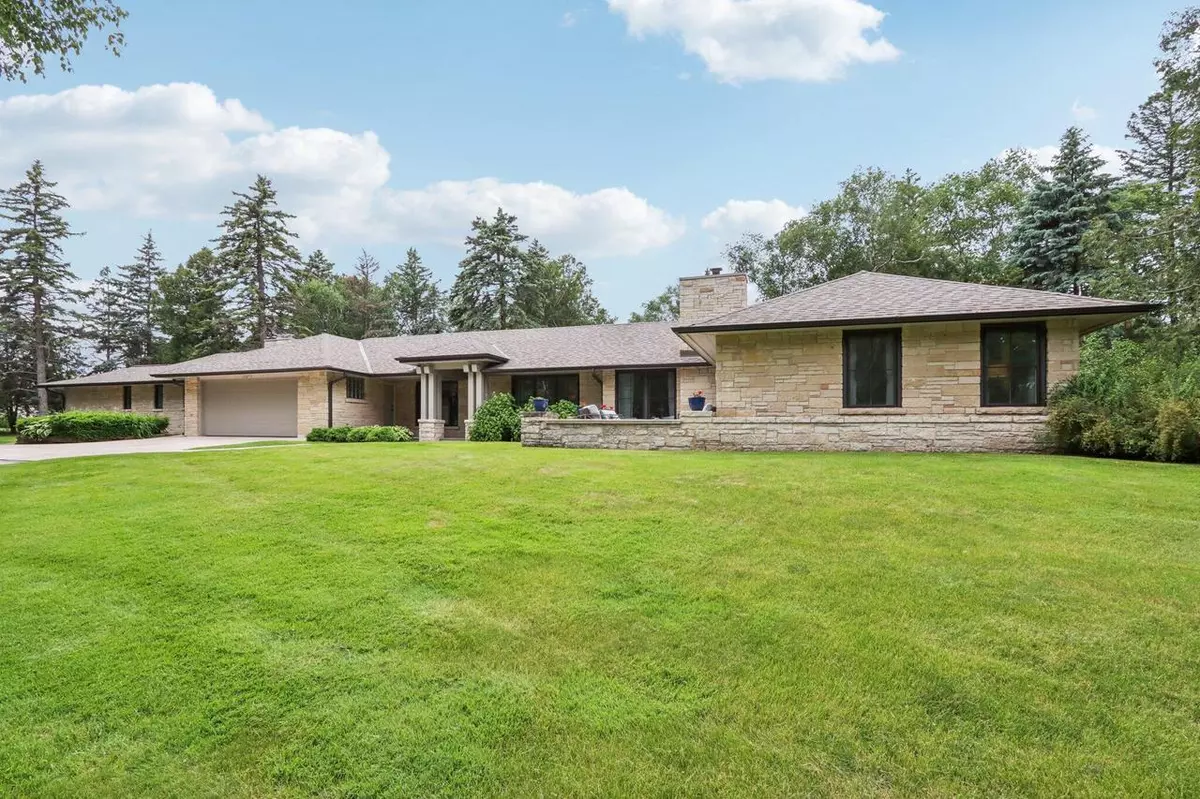Bought with Michael J Styke
$1,165,000
$1,095,000
6.4%For more information regarding the value of a property, please contact us for a free consultation.
W68N575 Evergreen BOULEVARD Cedarburg, WI 53012
4 Beds
4 Baths
4,500 SqFt
Key Details
Sold Price $1,165,000
Property Type Single Family Home
Sub Type Ranch
Listing Status Sold
Purchase Type For Sale
Square Footage 4,500 sqft
Price per Sqft $258
Municipality CEDARBURG
MLS Listing ID 1878776
Sold Date 07/03/24
Style Ranch
Bedrooms 4
Full Baths 4
Year Built 1951
Annual Tax Amount $10,375
Tax Year 2023
Lot Size 2.080 Acres
Acres 2.08
Property Description
First time offered Lannonstone ranch in historic Cedarburg! Home was completely custom updated in 2018 perfectly blending modern convenience & luxury with original character details. Gourmet kitchen features cath ceiling, dbl islands, sinks & ovens; top tier appliances & wall of windows overlooking the lush 2 acre lot. Main living areas include living room, family room, office, flex space with 3 fireplaces, stone accent walls, detailed millwork, custom French & pocket doors & in-floor radiant heat. Luxurious primary suite features soaking tub, dbl head shower, dbl vanity & custom designed walk-in closet. You'll love the large laundry/mudroom w/ample storage. Other features include Bluestone patio courtyard, 2 more patio areas & so much more! Walk to downtown Cedarburg & Interurban Trail
Location
State WI
County Ozaukee
Zoning res
Rooms
Family Room Main
Basement None / Slab
Kitchen Main
Interior
Interior Features Water Softener, Pantry, Skylight(s), Cathedral/vaulted ceiling, Walk-in closet(s), Wood or Sim.Wood Floors
Heating Natural Gas
Cooling Central Air, Forced Air, Radiant/Hot Water
Equipment Cooktop, Dishwasher, Microwave, Oven, Refrigerator, Washer
Exterior
Exterior Feature Stone, Brick/Stone, Vinyl, Wood
Garage Opener Included, Attached, 2 Car
Garage Spaces 2.5
Waterfront N
Building
Lot Description Sidewalks
Sewer Municipal Sewer, Municipal Water
Architectural Style Ranch
New Construction N
Schools
Elementary Schools Parkview
Middle Schools Webster
High Schools Cedarburg
School District Cedarburg
Read Less
Want to know what your home might be worth? Contact us for a FREE valuation!

Our team is ready to help you sell your home for the highest possible price ASAP
Copyright 2024 WIREX - All Rights Reserved






