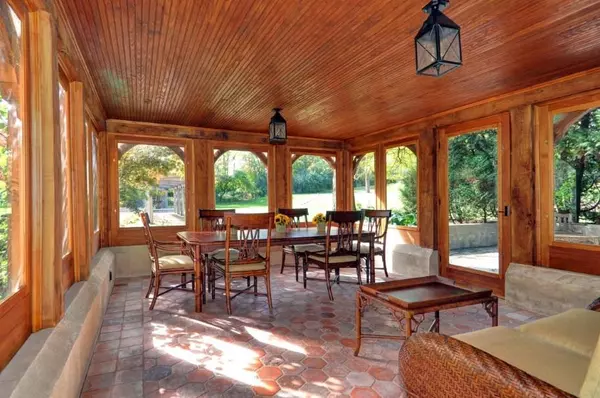Bought with Jordan C Tybinko
$2,530,000
$2,650,000
4.5%For more information regarding the value of a property, please contact us for a free consultation.
14225 Juneau BOULEVARD Elm Grove, WI 53122
6 Beds
4.5 Baths
10,300 SqFt
Key Details
Sold Price $2,530,000
Property Type Single Family Home
Sub Type Tudor/Provincial
Listing Status Sold
Purchase Type For Sale
Square Footage 10,300 sqft
Price per Sqft $245
Municipality ELM GROVE
MLS Listing ID 1874096
Sold Date 07/08/24
Style Tudor/Provincial
Bedrooms 6
Full Baths 4
Half Baths 2
Year Built 1920
Annual Tax Amount $32,756
Tax Year 2023
Lot Size 3.310 Acres
Acres 3.31
Property Description
Immerse yourself in the timeless charm of this meticulously restored English Tudor home, seamlessly blending old-world craftsmanship with modern luxuries. Custom ironwork and intricate millwork adorn every corner, preserving the home's architectural integrity. Luxurious details abound, from Ann Sachs tile and Borghini marble in the owner's bath to antique mantels gracing four fireplaces, & in-floor radiant heated sunroom. Entertain in style on three stone patios, warmed by an outdoor fireplace, amidst over 3 private acres of English gardens and fountains. The chef's kitchen boasts dual Wolf ranges and a butler's pantry, while an elevator ensures easy access to all three levels. Don't miss the chance to own this exquisite property, where heritage meets sophistication in perfect harmony
Location
State WI
County Waukesha
Zoning residential
Rooms
Family Room Main
Basement Block, Full, Sump Pump, Walk Out/Outer Door
Kitchen Main
Interior
Interior Features Water Softener, Cable/Satellite Available, High Speed Internet, Security System, Cathedral/vaulted ceiling, Walk-in closet(s), Wood or Sim.Wood Floors
Heating Natural Gas
Cooling Central Air, Forced Air, In-floor, Radiant, Multiple Units, Radiant/Hot Water, Zoned Heating
Equipment Dishwasher, Disposal, Dryer, Microwave, Range, Refrigerator, Washer
Exterior
Exterior Feature Stone, Brick/Stone, Stucco/Slate, (C) Stucco
Garage Basement Access, Opener Included, Heated, Attached, 4 Car
Garage Spaces 5.0
Waterfront N
Building
Lot Description Wooded
Sewer Municipal Sewer, Well
Architectural Style Tudor/Provincial
New Construction N
Schools
Elementary Schools Tonawanda
Middle Schools Pilgrim Park
High Schools Brookfield East
School District Elmbrook
Others
Special Listing Condition Arms Length
Read Less
Want to know what your home might be worth? Contact us for a FREE valuation!

Our team is ready to help you sell your home for the highest possible price ASAP
Copyright 2024 WIREX - All Rights Reserved






