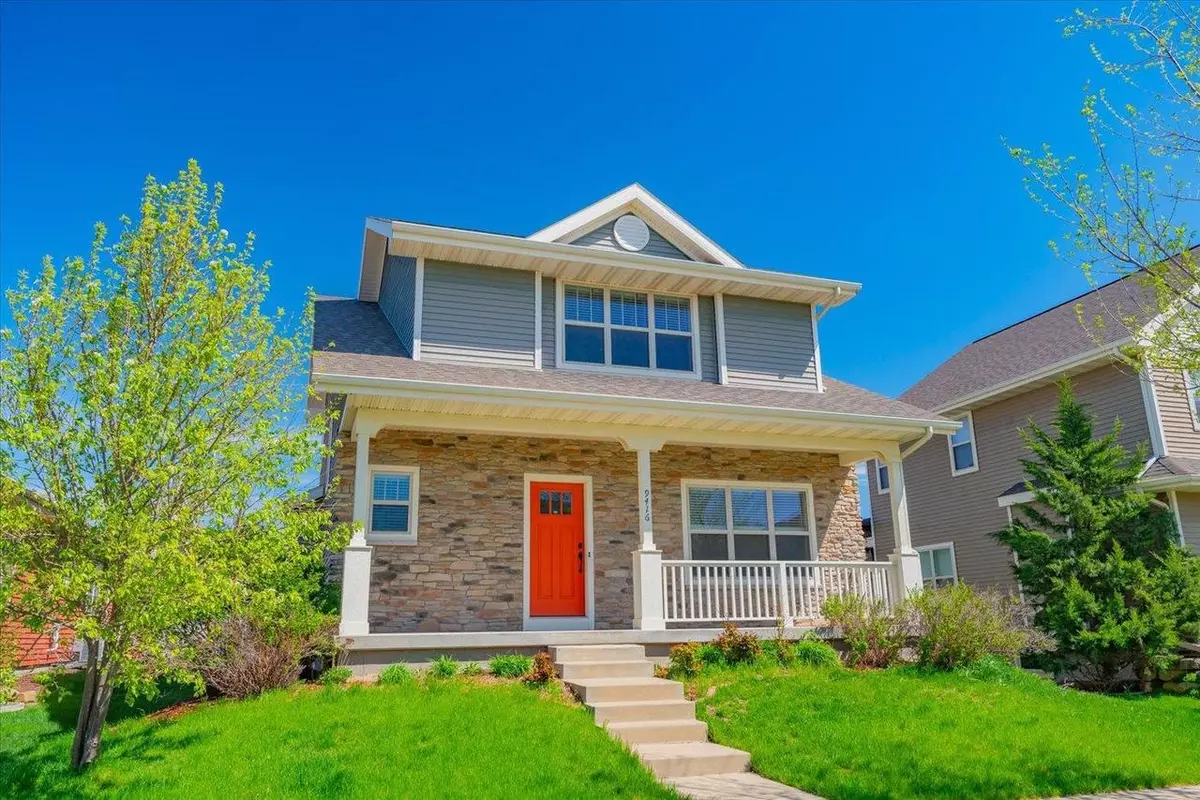Bought with Ryan Dahl
$575,000
$599,900
4.2%For more information regarding the value of a property, please contact us for a free consultation.
9416 Stoneywood Boulevard Middleton, WI 53562
3 Beds
3.5 Baths
2,609 SqFt
Key Details
Sold Price $575,000
Property Type Single Family Home
Sub Type Contemporary
Listing Status Sold
Purchase Type For Sale
Square Footage 2,609 sqft
Price per Sqft $220
Municipality MADISON
Subdivision Woodstone
MLS Listing ID 1975645
Sold Date 07/02/24
Style Contemporary
Bedrooms 3
Full Baths 3
Half Baths 1
Year Built 2014
Annual Tax Amount $8,870
Tax Year 2023
Lot Size 6,098 Sqft
Acres 0.14
Property Description
With its vibrant exterior, this contemporary home in Middleton school district offers an incredibly spacious layout which will surprise you! Step inside the airy foyer with gorgeous LVP floor ('24) leading to a sunny den with elegant French doors. The spacious living room, overlooking the back patio, is adorned with large windows & a gas fireplace to create a relaxing atmosphere. It flows perfectly to the dining area and a stylish kitchen with rich color cabinets, granite countertops, & a breakfast bar along with roomy storage. The tranquil primary bedroom provides a walk-in-closet & an ensuite bathrooms with double vanity. The lower level offers ample elbow room with 2 extra dens, a living room, & a full bathroom! Well located near Target, grocery, restaurants, & easy access to Beltline.
Location
State WI
County Dane
Zoning Res TR-C3
Rooms
Basement Full, Finished, Sump Pump, 8'+ Ceiling, Poured Concrete
Kitchen Main
Interior
Interior Features Wood or Sim.Wood Floors, Walk-in closet(s), Water Softener
Heating Natural Gas
Cooling Forced Air, Central Air
Equipment Range/Oven, Refrigerator, Dishwasher, Microwave, Disposal, Washer, Dryer
Exterior
Exterior Feature Vinyl, Brick
Garage 2 Car, Attached, Opener Included
Garage Spaces 2.0
Building
Lot Description Sidewalks
Sewer Municipal Water, Municipal Sewer
Architectural Style Contemporary
New Construction N
Schools
Elementary Schools Pope Farm
Middle Schools Glacier Creek
High Schools Middleton
School District Middleton-Cross Plains
Others
Special Listing Condition Arms Length
Read Less
Want to know what your home might be worth? Contact us for a FREE valuation!

Our team is ready to help you sell your home for the highest possible price ASAP
Copyright 2024 WIREX - All Rights Reserved






