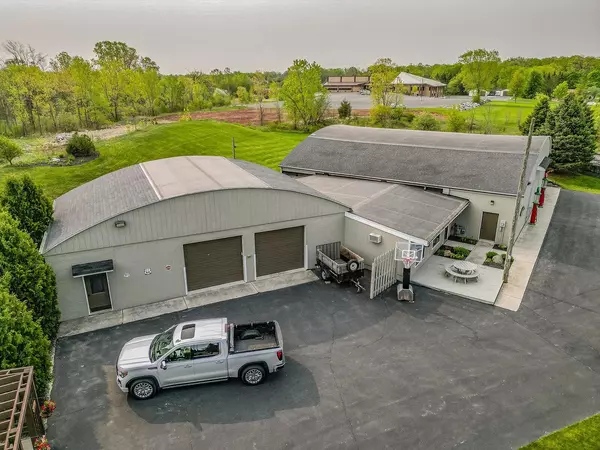Bought with Brost Group*
$755,000
$769,000
1.8%For more information regarding the value of a property, please contact us for a free consultation.
1167 Krumrey STREET Plymouth, WI 53073
3 Beds
3.5 Baths
3,186 SqFt
Key Details
Sold Price $755,000
Property Type Single Family Home
Sub Type Contemporary
Listing Status Sold
Purchase Type For Sale
Square Footage 3,186 sqft
Price per Sqft $236
Municipality PLYMOUTH
MLS Listing ID 1866942
Sold Date 07/02/24
Style Contemporary
Bedrooms 3
Full Baths 3
Half Baths 1
Year Built 2015
Annual Tax Amount $8,053
Tax Year 2023
Lot Size 1.100 Acres
Acres 1.1
Property Description
Indulge in luxury living with this exquisite dream home that boasts high-end finishes and unparalleled amenities. Situated on a professionally landscaped 1.1-acre property, this residence is a sanctuary of sophistication and comfort. The gourmet kitchen has granite countertops, high-quality solid wood floors, and in-floor heating to elevate the culinary experience to new heights. In the LL host unforgettable family gatherings and watch sporting events on an impressive 80'' TV. The wet bar and wine cooler ensure that every occasion is celebrated in style.Need ample storage space? A separate 5300 sq ft area with oversized overhead doors offers plenty of room for all your storage needs. Additionally, office space, a flex room, and 2.5 baths provide versatility and functionality.
Location
State WI
County Sheboygan
Zoning Residential/Com
Rooms
Family Room Lower
Basement 8'+ Ceiling, Finished, Full, Poured Concrete, Sump Pump
Kitchen Main
Interior
Interior Features Water Softener, Cable/Satellite Available, High Speed Internet, Pantry, Cathedral/vaulted ceiling, Wood or Sim.Wood Floors
Heating Natural Gas
Cooling Central Air, Forced Air, In-floor, Radiant
Equipment Dishwasher, Dryer, Microwave, Oven, Range, Refrigerator, Washer
Exterior
Exterior Feature Aluminum Trim, Stone, Brick/Stone, Vinyl
Garage Opener Included, Heated, Detached, 4 Car
Garage Spaces 12.0
Waterfront N
Building
Lot Description Sidewalks
Sewer Municipal Sewer, Municipal Water
Architectural Style Contemporary
New Construction N
Schools
High Schools Plymouth
School District Plymouth
Read Less
Want to know what your home might be worth? Contact us for a FREE valuation!

Our team is ready to help you sell your home for the highest possible price ASAP
Copyright 2024 WIREX - All Rights Reserved






