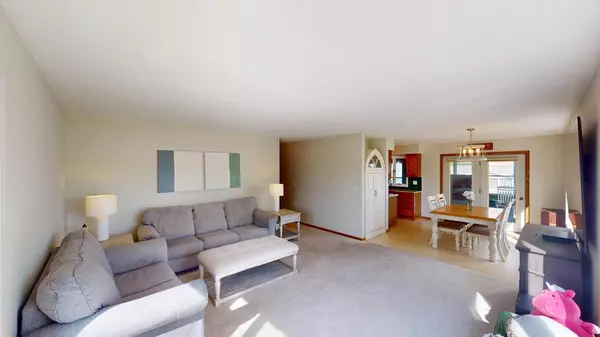Bought with Sheryl A Reedy
$360,000
$360,000
For more information regarding the value of a property, please contact us for a free consultation.
24612 1st STREET Trempealeau, WI 54661
2 Beds
2 Baths
1,809 SqFt
Key Details
Sold Price $360,000
Property Type Single Family Home
Sub Type Ranch
Listing Status Sold
Purchase Type For Sale
Square Footage 1,809 sqft
Price per Sqft $199
Municipality TREMPEALEAU
MLS Listing ID 1876637
Sold Date 06/28/24
Style Ranch
Bedrooms 2
Full Baths 2
Year Built 1991
Annual Tax Amount $5,297
Tax Year 2023
Lot Size 7,840 Sqft
Acres 0.18
Property Description
Experience the ultimate in riverfront living w/this property boasting 360 views of the magnificent Mississippi River. Situated against the backdrop of the MN & WI bluffs, this meticulously maintained two-owner home has everything you need. Walk-out ranch, nestled on a spacious corner lot. A 2-car gar, complemented by an attached 12x26 carport, provides ample space for parking & storage. 1st level has liv rm, din rm, kitchen, 1st fl laund, 2 BR's & a full bath. Lower level has kitchenette, fam rm, 3rd non-conforming BR, full bath & storage rm. Relish in the serenity of the outdoors from the comfort of the large three-seasons room, offering cover for the lower-level patio area. Just 20 min from Winona & Onalaska,& a stone's throw from the Historical Trempealeau Hotel.
Location
State WI
County Trempealeau
Zoning Residential
Rooms
Family Room Lower
Basement 8'+ Ceiling, Block, Full, Full Size Windows, Partially Finished, Walk Out/Outer Door, Exposed
Kitchen Main
Interior
Interior Features Cable/Satellite Available, High Speed Internet, Pantry
Heating Natural Gas
Cooling Central Air, Forced Air
Equipment Dishwasher, Dryer, Microwave, Range, Refrigerator, Washer
Exterior
Exterior Feature Aluminum/Steel, Aluminum, Vinyl
Garage Carport, Opener Included, Attached, 2 Car
Garage Spaces 2.0
Waterfront N
Waterfront Description River,View of Water
Building
Sewer Municipal Sewer, Municipal Water
Architectural Style Ranch
New Construction N
Schools
Elementary Schools Trempealeau
Middle Schools Gale-Ettrick-Tremp
High Schools Gale-Ettrick-Tremp
School District Galesville-Ettrick-Trempealeau
Read Less
Want to know what your home might be worth? Contact us for a FREE valuation!

Our team is ready to help you sell your home for the highest possible price ASAP
Copyright 2024 WIREX - All Rights Reserved






