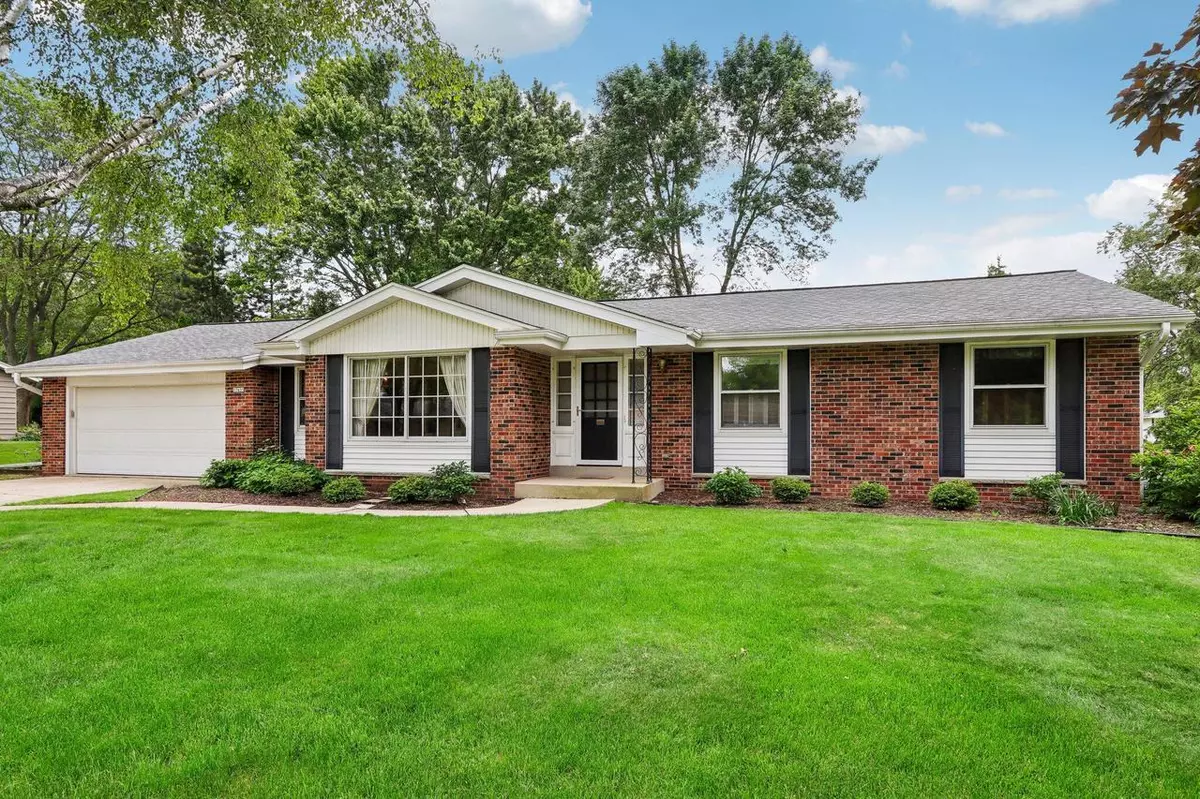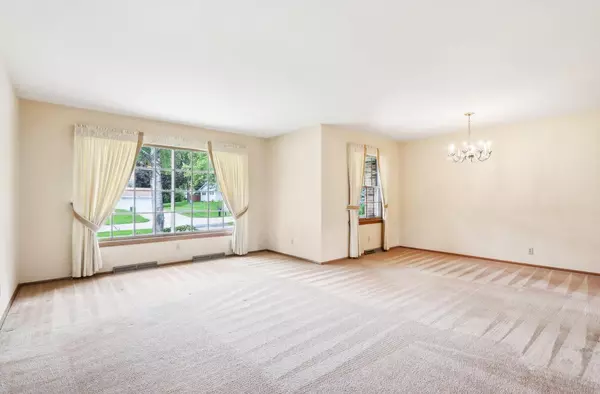Bought with Shar Borg Team*
$402,500
$399,900
0.7%For more information regarding the value of a property, please contact us for a free consultation.
17455 Continental DRIVE Brookfield, WI 53045
3 Beds
1.5 Baths
1,768 SqFt
Key Details
Sold Price $402,500
Property Type Single Family Home
Sub Type Ranch
Listing Status Sold
Purchase Type For Sale
Square Footage 1,768 sqft
Price per Sqft $227
Municipality BROOKFIELD
Subdivision Imperial Estates
MLS Listing ID 1878383
Sold Date 06/28/24
Style Ranch
Bedrooms 3
Full Baths 1
Half Baths 1
Year Built 1965
Annual Tax Amount $4,068
Tax Year 2023
Lot Size 0.460 Acres
Acres 0.46
Property Description
Splendid, Well Kept 3 Bedroom 1.5 Bath Ranch Home in Desirable Imperial Estates! This beauty is awaiting its next owner. The home features a Formal Living/Dining combo room with picture window & built in cabinet. The humongous kitchen with corian counters, CT floor, & dinette, opens to the Family room with NFP & sliding doors to patio. The Primary bedroom has a separate entry to the main full bath. Lower Level is partially finished with huge rec room & separate room for office or game room. Furnace & A/C 2022, Water Heater 2009, Water Softener 1999, Seller is unsure of roof age but guesses approx 20 years old. Basement wall bracing was completed May 2024 & includes 20 year Transferrable Warranty. Sewer repair in basement concrete floor was completed Oct 2020. See Paperwork in MLS Docs.
Location
State WI
County Waukesha
Zoning Residential
Rooms
Family Room Main
Basement Block, Crawl Space, Full, Partially Finished, Sump Pump
Kitchen Main
Interior
Interior Features Water Softener, Cable/Satellite Available, Pantry
Heating Natural Gas
Cooling Central Air, Forced Air
Equipment Dishwasher, Dryer, Other, Oven, Refrigerator, Washer
Exterior
Exterior Feature Brick, Brick/Stone, Vinyl
Garage Opener Included, Attached, 2 Car
Garage Spaces 2.0
Waterfront N
Building
Sewer Municipal Sewer, Municipal Water
Architectural Style Ranch
New Construction N
Schools
Elementary Schools Burleigh
Middle Schools Pilgrim Park
High Schools Brookfield East
School District Elmbrook
Read Less
Want to know what your home might be worth? Contact us for a FREE valuation!

Our team is ready to help you sell your home for the highest possible price ASAP
Copyright 2024 WIREX - All Rights Reserved






