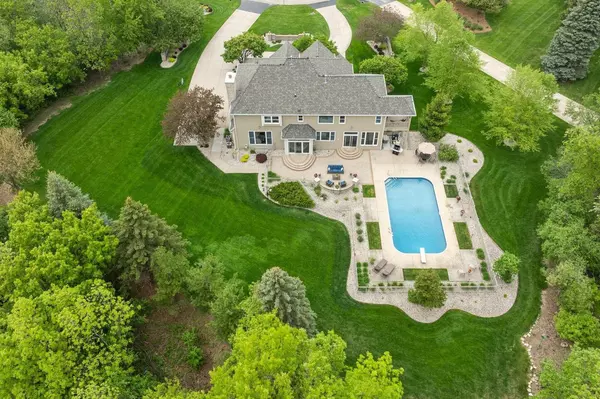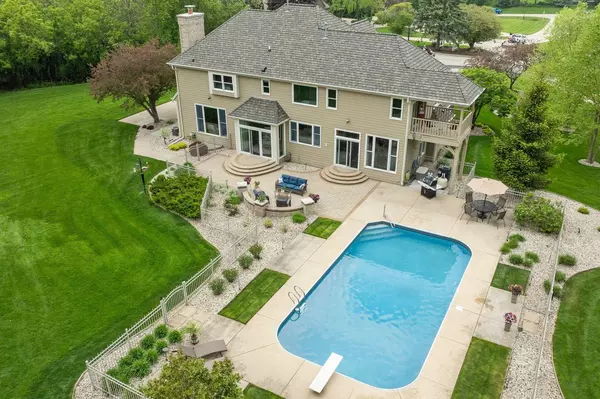Bought with Diane M Frisch
$1,125,000
$1,125,000
For more information regarding the value of a property, please contact us for a free consultation.
W307N1611 Shadowood POINT Delafield, WI 53018
5 Beds
4.5 Baths
4,694 SqFt
Key Details
Sold Price $1,125,000
Property Type Single Family Home
Sub Type Tudor/Provincial
Listing Status Sold
Purchase Type For Sale
Square Footage 4,694 sqft
Price per Sqft $239
Municipality DELAFIELD
Subdivision The Arbors
MLS Listing ID 1875368
Sold Date 06/28/24
Style Tudor/Provincial
Bedrooms 5
Full Baths 4
Half Baths 1
Year Built 1991
Annual Tax Amount $7,908
Tax Year 2023
Lot Size 1.360 Acres
Acres 1.36
Property Description
Breathtaking custom-built home in the heart of Lake Country! Majestically situated at the end of a beautiful cul de sac in highly sought after The Arbors subdivision, this home offers exceptional quality & craftsmanship at every turn. 3 full levels of living space have been expertly designed for function and beauty. Amenities include arched doorways w/columns, all new flooring on main flr, 2 staircases and stunning pool area. This sun-filled home offers formal DR, main floor office and updated kitchen with crisp white cabinetry & granite counters that opens to FR w/fireplace. Master BR suite w/balcony & luxurious bath. Fabulous LL with rec rm, bar area, full bath and 5th BR all with 9 ft ceilings. New roof, sprinkler system, extended garage and circular driveway complete the package.
Location
State WI
County Waukesha
Zoning Res
Rooms
Family Room Main
Basement 8'+ Ceiling, Block, Finished, Full, Full Size Windows, Exposed
Kitchen Main
Interior
Interior Features Seller Leased: Water Softener, Cable/Satellite Available, Central Vacuum, High Speed Internet, Intercom, Walk-in closet(s), Wet Bar, Wood or Sim.Wood Floors
Heating Natural Gas
Cooling Central Air, Forced Air, Multiple Units, Zoned Heating
Equipment Cooktop, Dishwasher, Disposal, Dryer, Microwave, Other, Oven, Refrigerator, Washer
Exterior
Exterior Feature Brick, Brick/Stone, Fiber Cement
Garage Opener Included, Attached, 3 Car
Garage Spaces 3.5
Waterfront N
Building
Sewer Municipal Shared Well, Shared Well, Municipal Sewer
Architectural Style Tudor/Provincial
New Construction N
Schools
Elementary Schools Hartland South
Middle Schools North Shore
High Schools Arrowhead
School District Arrowhead Uhs
Read Less
Want to know what your home might be worth? Contact us for a FREE valuation!

Our team is ready to help you sell your home for the highest possible price ASAP
Copyright 2024 WIREX - All Rights Reserved






