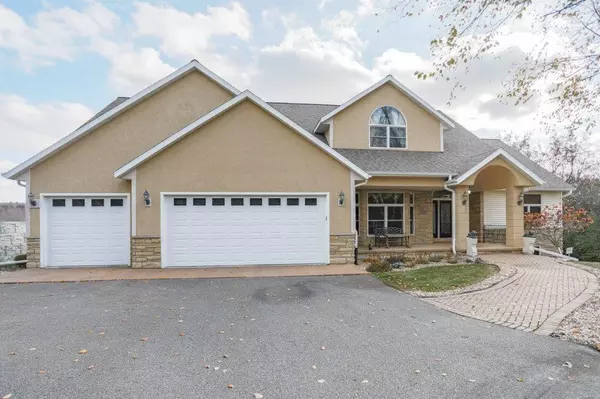Bought with GEM TEAM
$720,000
$724,900
0.7%For more information regarding the value of a property, please contact us for a free consultation.
103 FREEDOM WAY Wausau, WI 54403
5 Beds
5 Baths
5,692 SqFt
Key Details
Sold Price $720,000
Property Type Single Family Home
Sub Type Contemporary
Listing Status Sold
Purchase Type For Sale
Square Footage 5,692 sqft
Price per Sqft $126
Municipality WAUSAU
MLS Listing ID 22234992
Sold Date 06/28/24
Style Contemporary
Bedrooms 5
Full Baths 4
Half Baths 1
Year Built 2009
Annual Tax Amount $15,169
Tax Year 2022
Lot Size 1.400 Acres
Acres 1.4
Property Description
Immaculate, custom-built home by Tim Brown Builders in the desirable Franklin Heights Subdivision on the East side of Wausau. This thoughtfully-designed, 1-owner home combines luxurious finishes with functional every-day-living. Brazilian hardwood flooring, Travertine tile, finely cut crystal chandeliers, custom-made window coverings and more! Seated on a 1.40 acre lot on a quiet cul-de-sac road, private mature tree surround, yet conveniently close to town and area conveniences. Grand entrance with custom triple panel door, expansive foyer with 28-foot cathedral foyer welcoming you into this breathtaking 5 bedroom, 4.5 bath home, offering 5,700+ finished square feet. Ambient natural lighting, see-through gas fireplace (from the living room to the study), beautifully designed with the utmost attention to detail. Gourmet kitchen with included stainless appliances (double oven, gas cooktop, refrigerator & dishwasher), oversized walk-in pantry, granite countertops, and custom cabinetry.,Open dinette and sitting area with elevated wooded views, and convenient deck access (low-maintenance composite deck boards). Formal dining room with tray ceiling and decorative recessed lighting. Optimally designed for entertaining guests. Stunning upper level loft (20'X16') with exposed wrought iron railing and cathedral vaulted ceiling - versatile space for multiple uses. Large main level owner's ensuite with a 12-foot walk-in closet with built-in organizers, sunroom/office, and a lavish private bath with oversized tub, dual sink vanity, and a marble walk-in shower. Secondary bedroom on the main level, along with the library/study with custom wall shelving. Walkout lower level with 9-foot ceilings throughout, a spacious rec room with 2nd gas fireplace, tasteful light fixtures, built-in wet bar, and convenient patio access. Three additional bedrooms, one with a private bath and walk-in closet. Unique to this home is the 30-foot long room (designed for an infinity pool - equipped with rebar support, water spout and room dehumidifier), or could be used as a hot tub, home gym, or multi-purpose space. Outside of the home features professional landscaping, a fully fenced backyard perfect for pets, in-ground sprinkler system, attached 3-car garage (fully finished, drywalled, heated and insulated) and is equipped with a whole-home security system. Simply put, this home is sure to impress. Schedule your showing today!
Location
State WI
County Marathon
Zoning Residential
Rooms
Family Room Lower
Basement Walk Out/Outer Door, Finished, Full, Sump Pump, Radon Mitigation System, Poured Concrete
Kitchen Main
Interior
Interior Features Carpet, Vinyl Floors, Tile Floors, Wood Floors, Ceiling Fan(s), Cathedral/vaulted ceiling, Smoke Detector(s), Security System, Cable/Satellite Available, All window coverings, Wet Bar, Walk-in closet(s), Florida/Sun Room, High Speed Internet, Loft
Heating Natural Gas
Cooling Air exchanger, Central Air, Forced Air, Radiant, In-floor
Equipment Refrigerator, Dishwasher, Microwave, Disposal, Washer, Dryer
Exterior
Exterior Feature Stucco, Vinyl, Stone
Garage 3 Car, Attached, Heated, Opener Included
Garage Spaces 3.0
Waterfront N
Roof Type Shingle
Building
Sewer Municipal Sewer, Municipal Water
Architectural Style Contemporary
New Construction N
Schools
High Schools Wausau
School District Wausau
Others
Acceptable Financing Arms Length Sale
Listing Terms Arms Length Sale
Special Listing Condition Arms Length
Read Less
Want to know what your home might be worth? Contact us for a FREE valuation!

Our team is ready to help you sell your home for the highest possible price ASAP
Copyright 2024 WIREX - All Rights Reserved






