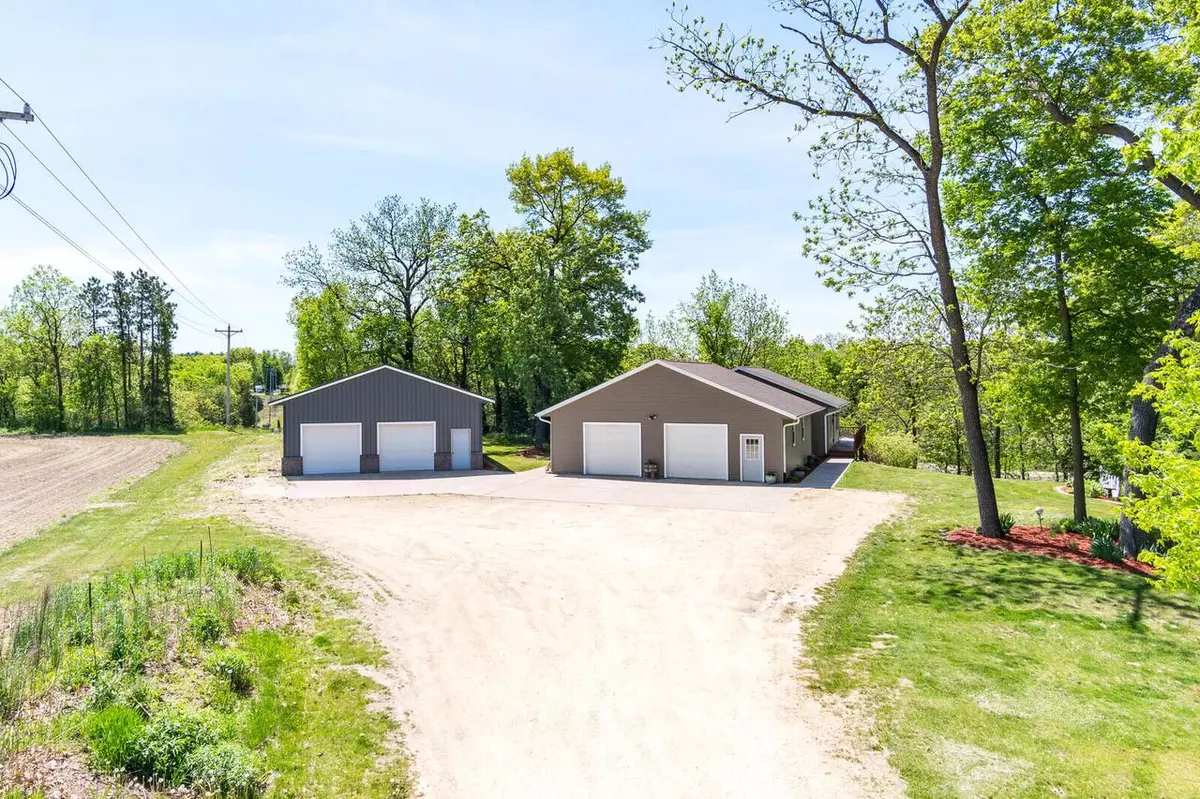Bought with Alan Iverson
$507,000
$495,000
2.4%For more information regarding the value of a property, please contact us for a free consultation.
N15398 Hollow LANE Galesville, WI 54630
3 Beds
3 Baths
2,700 SqFt
Key Details
Sold Price $507,000
Property Type Single Family Home
Sub Type Ranch
Listing Status Sold
Purchase Type For Sale
Square Footage 2,700 sqft
Price per Sqft $187
Municipality GALESVILLE
MLS Listing ID 1875535
Sold Date 06/21/24
Style Ranch
Bedrooms 3
Full Baths 3
Year Built 2013
Annual Tax Amount $5,458
Tax Year 2023
Lot Size 6.130 Acres
Acres 6.13
Property Description
This countryside 3 bed, 3 bath home is ready to be YOURS! Built in 2013, this home has it all! Open concept main floor with the wrap around deck over looking one of the two fenced-in livestock pastures! (Water available at pasture!) Main floor laundry & new flooring throughout! The finished lower level walks out to a large stamped concrete hangout area and firepit retreat! Just up the hill, the kiddos own park! BUT WAIT, THERE'S MORE! Not only does the home have a shed in one pasture, & a heated 2-3 car attached garage, there is also an almost 2,000 sq ft HEATED Shed plumbed for compressor built in 2017 with 3 single garage doors, and more space for more toys! 80 Pines just planted for additional privacy! Dead end road. 15 min to Holmen Festival! Addition Plans Available w/ Sale.
Location
State WI
County Trempealeau
Zoning Res
Rooms
Family Room Lower
Basement Finished, Full, Sump Pump, Walk Out/Outer Door, Exposed
Kitchen Main
Interior
Interior Features Walk-in closet(s)
Heating Natural Gas
Cooling Central Air, Forced Air
Equipment Dishwasher, Microwave, Range, Refrigerator
Exterior
Exterior Feature Aluminum/Steel, Aluminum, Vinyl
Garage Opener Included, Heated, Attached, 4 Car
Garage Spaces 5.5
Waterfront N
Building
Lot Description Horse Allowed, Wooded
Sewer Well, Private Septic System
Architectural Style Ranch
New Construction N
Schools
Middle Schools Gale-Ettrick-Tremp
High Schools Gale-Ettrick-Tremp
School District Galesville-Ettrick-Trempealeau
Read Less
Want to know what your home might be worth? Contact us for a FREE valuation!

Our team is ready to help you sell your home for the highest possible price ASAP
Copyright 2024 WIREX - All Rights Reserved






