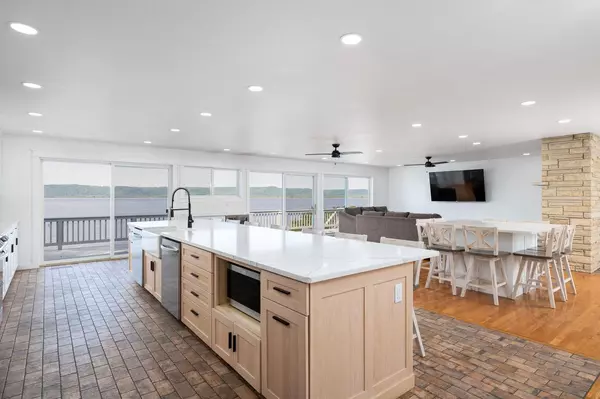Bought with William Vaughn Favre
$899,900
$899,900
For more information regarding the value of a property, please contact us for a free consultation.
W7561 County Road ZB Onalaska, WI 54650
4 Beds
3.5 Baths
4,370 SqFt
Key Details
Sold Price $899,900
Property Type Single Family Home
Sub Type Ranch
Listing Status Sold
Purchase Type For Sale
Square Footage 4,370 sqft
Price per Sqft $205
Municipality ONALASKA
MLS Listing ID 1877267
Sold Date 06/27/24
Style Ranch
Bedrooms 4
Full Baths 3
Half Baths 2
Year Built 1984
Annual Tax Amount $7,338
Tax Year 2023
Lot Size 0.640 Acres
Acres 0.64
Property Description
Experience breathtaking panoramic views of Lake Onalaska in this sprawling walk-out ranch w/ 100ft of water frontage, private dock & deck that spans entire back of home. This 4-bedroom home offers a blend of luxury & comfort. Recently updated open concept kitchen w/ quartz counters, subway tile backsplash, stainless steel app, 2 dishwashers, mini fridge, large island & pub table seating. Main floor has brick tile & hardwood floors throughout. Large glass sliding doors lead to a 75-foot deck, a perfect spot to relax, watch eagles & enjoy sunsets. Spacious master bedroom includes a large WIC, en suite bath w/ walk-in tiled shower & jetted tub. An adorable guest cottage on the property provides a cozy retreat for visitors. This home offers the perfect blend of luxury & tranquility.
Location
State WI
County La Crosse
Zoning RES
Rooms
Family Room Lower
Basement Finished, Full, Full Size Windows, Walk Out/Outer Door
Kitchen Main
Interior
Interior Features Water Softener, Separate Quarters, Cable/Satellite Available, High Speed Internet, Walk-in closet(s), Wet Bar, Wood or Sim.Wood Floors
Heating Electric, Natural Gas
Cooling Central Air, Forced Air, In-floor, Radiant, Wall Furnace, Wall/Sleeve Air, Zoned Heating
Equipment Dishwasher, Dryer, Microwave, Oven, Range, Refrigerator, Washer
Exterior
Exterior Feature Wood
Garage Opener Included, Attached, 2 Car
Garage Spaces 2.5
Waterfront Y
Waterfront Description Deeded Water Access,Water Access/Rights,Waterfrontage on Lot,Lake,View of Water
Building
Sewer Well, Private Septic System
Architectural Style Ranch
New Construction N
Schools
Middle Schools Holmen
High Schools Holmen
School District Holmen
Read Less
Want to know what your home might be worth? Contact us for a FREE valuation!

Our team is ready to help you sell your home for the highest possible price ASAP
Copyright 2024 WIREX - All Rights Reserved






