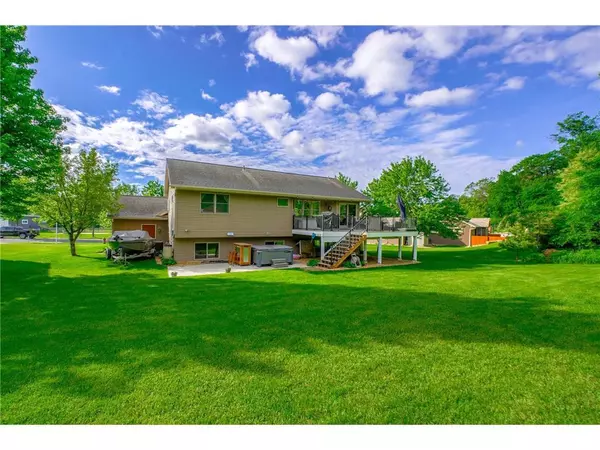Bought with Non WIREX Agent
$425,000
$415,000
2.4%For more information regarding the value of a property, please contact us for a free consultation.
253 Glenmeadow Street River Falls, WI 54022
3 Beds
3 Baths
2,348 SqFt
Key Details
Sold Price $425,000
Property Type Multi-Family
Sub Type Split entry
Listing Status Sold
Purchase Type For Sale
Square Footage 2,348 sqft
Price per Sqft $181
Municipality RIVER FALLS
Subdivision Royal Oaks Of River Falls 1St Add
MLS Listing ID 6527207
Sold Date 06/25/24
Style Split entry
Bedrooms 3
Full Baths 1
Half Baths 1
Year Built 2007
Annual Tax Amount $5,994
Tax Year 2023
Lot Size 0.384 Acres
Acres 0.384
Property Description
Unique opportunity for those seeking privacy and proximity to town. This well-maintained home is nestled in a quiet neighborhood featuring miles of walking trails with a backdrop of established trees and easy access to restaurants, schools, parks, and shopping. The home features high-end woodwork, walk-in closets in every bedroom, an open floor plan, new washer, dryer and dishwasher as well as fresh paint throughout. The lower level boasts new flooring, a reclaimed wood wall and a wet bar, making it perfect for movies and game nights. Enjoy looking out over the vast backyard and forest from the new composite deck. The fenced-in garden is ready to be planted, and the firepit is a cozy spot for gathering with family and friends.
Location
State WI
County Pierce
Zoning Residential-Single
Rooms
Family Room Lower
Basement Finished, Sump Pump, Walk Out/Outer Door
Kitchen Main
Interior
Interior Features Water Softener, Wood Floors, Walk-in closet(s), Wood trim, Cathedral/vaulted ceiling, Wet Bar
Heating Natural Gas
Cooling Central Air, Forced Air
Equipment Dishwasher, Disposal, Dryer, Exhaust Fan, Microwave, Range, Refrigerator, Washer
Exterior
Exterior Feature Brick/Stone
Garage Attached, Opener Included, Insulated Garage
Garage Spaces 3.0
Waterfront N
Roof Type Shingle
Building
Lot Description Fence, Some Trees
Sewer Municipal Water, Municipal Sewer
Architectural Style Split entry
New Construction N
Schools
School District River Falls
Others
Acceptable Financing Assumable, Other
Listing Terms Assumable, Other
Read Less
Want to know what your home might be worth? Contact us for a FREE valuation!

Our team is ready to help you sell your home for the highest possible price ASAP
Copyright 2024 WIREX - All Rights Reserved






