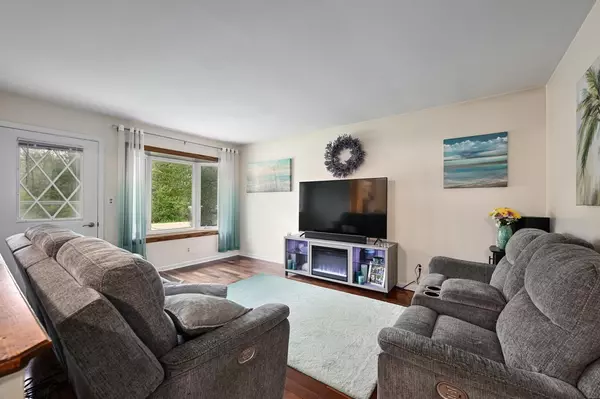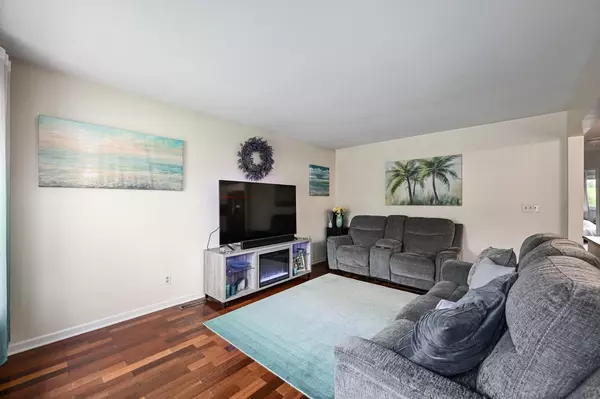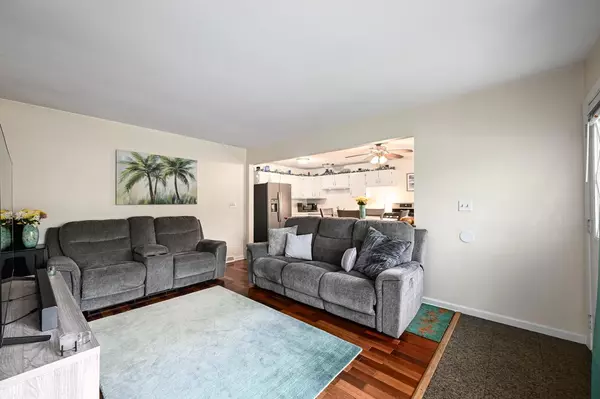Bought with Alexis M Hirsig
$316,000
$299,900
5.4%For more information regarding the value of a property, please contact us for a free consultation.
2537 Zerfas DRIVE Twin Lakes, WI 53181
3 Beds
2 Baths
1,542 SqFt
Key Details
Sold Price $316,000
Property Type Single Family Home
Sub Type Contemporary,Ranch
Listing Status Sold
Purchase Type For Sale
Square Footage 1,542 sqft
Price per Sqft $204
Municipality TWIN LAKES
Subdivision Lake Elizabeth Highlands
MLS Listing ID 1874789
Sold Date 06/24/24
Style Contemporary,Ranch
Bedrooms 3
Full Baths 2
Year Built 1986
Annual Tax Amount $3,446
Tax Year 2023
Lot Size 0.290 Acres
Acres 0.29
Property Sub-Type Contemporary,Ranch
Property Description
Discover the perfect blend of comfort & leisure in this charming 3 bedroom, 2 bath home that offers a tranquil retreat just around the corner from the boat launch on Lake Elizabeth. From the moment you step inside, you'll be captivated by the inviting ambiance & cozy living spaces that define this delightful home! Open concept. The eat-in kitchen features newer appliances & a lot of cabinet and counter space. 3 bedrooms & full bath on main level. The finished basement features a large rec room, den, laundry room & full bathroom. Lots of extra storage space. 1 car attached garage. Step outside in your own private paradise, where a sparkling pool & hot tub await for endless hours of relaxation & enjoyment. Fenced in yard. Shed. Close to the lake for all those water activities
Location
State WI
County Kenosha
Zoning residential
Rooms
Basement 8'+ Ceiling, Finished, Full, Poured Concrete, Sump Pump
Kitchen Main
Interior
Interior Features Cable/Satellite Available, High Speed Internet, Hot Tub
Heating Natural Gas
Cooling Central Air, Forced Air
Equipment Dishwasher, Dryer, Oven, Range, Refrigerator, Washer
Exterior
Exterior Feature Vinyl
Parking Features Opener Included, Attached, 1 Car
Garage Spaces 1.0
Building
Sewer Municipal Sewer, Shared Well
Architectural Style Contemporary, Ranch
New Construction N
Schools
Elementary Schools Randall Consolidated School
High Schools Wilmot
School District Randall J1
Read Less
Want to know what your home might be worth? Contact us for a FREE valuation!

Our team is ready to help you sell your home for the highest possible price ASAP
Copyright 2025 WIREX - All Rights Reserved






