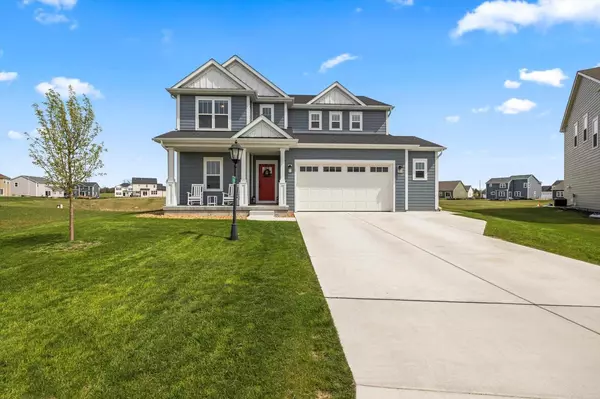Bought with Karen J Patrick
$612,500
$614,900
0.4%For more information regarding the value of a property, please contact us for a free consultation.
35166 Winnebago COURT Summit, WI 53066
4 Beds
2.5 Baths
2,499 SqFt
Key Details
Sold Price $612,500
Property Type Single Family Home
Sub Type Contemporary
Listing Status Sold
Purchase Type For Sale
Square Footage 2,499 sqft
Price per Sqft $245
Municipality SUMMIT
Subdivision Lake Country Villages
MLS Listing ID 1872903
Sold Date 06/21/24
Style Contemporary
Bedrooms 4
Full Baths 2
Half Baths 1
Year Built 2021
Annual Tax Amount $5,600
Tax Year 2023
Lot Size 10,018 Sqft
Acres 0.23
Property Sub-Type Contemporary
Property Description
Rare opportunity in the sought after Lake Country Villages! Why deal with the hassle of building when everything and more is done. Nestled on the end of a quiet cul de sac, from the moment you walk through the door you will be impressed. 2 story foyer grand entry, with 1st floor den. Open concept living room with custom built ins and shiplap over gas FP. Stunning kitchen with large island, SS appliances, painted cabinets and modern backsplash. Enjoy the extra space in the added sun drenched sunroom. Custom drop zone with lockers and outlets in closets to complete the first floor. They thought of everything! 2nd story features 4 large bedrooms and laundry room. LVP and so many upgrades throughout. Large patio, community pickle ball court, 2 community pools, sports courts and walking trails
Location
State WI
County Waukesha
Zoning Residential
Rooms
Basement 8'+ Ceiling, Full, Poured Concrete, Sump Pump
Kitchen Main
Interior
Interior Features Water Softener, Cable/Satellite Available, High Speed Internet, Walk-in closet(s), Wood or Sim.Wood Floors
Heating Electric, Natural Gas
Cooling Central Air, Forced Air
Equipment Cooktop, Dishwasher, Disposal, Dryer, Microwave, Oven, Refrigerator, Washer
Exterior
Exterior Feature Fiber Cement
Parking Features Opener Included, Attached, 2 Car
Garage Spaces 2.5
Building
Sewer Municipal Sewer, Municipal Water
Architectural Style Contemporary
New Construction N
Schools
Elementary Schools Summit
Middle Schools Silver Lake
High Schools Oconomowoc
School District Oconomowoc Area
Read Less
Want to know what your home might be worth? Contact us for a FREE valuation!

Our team is ready to help you sell your home for the highest possible price ASAP
Copyright 2025 WIREX - All Rights Reserved






