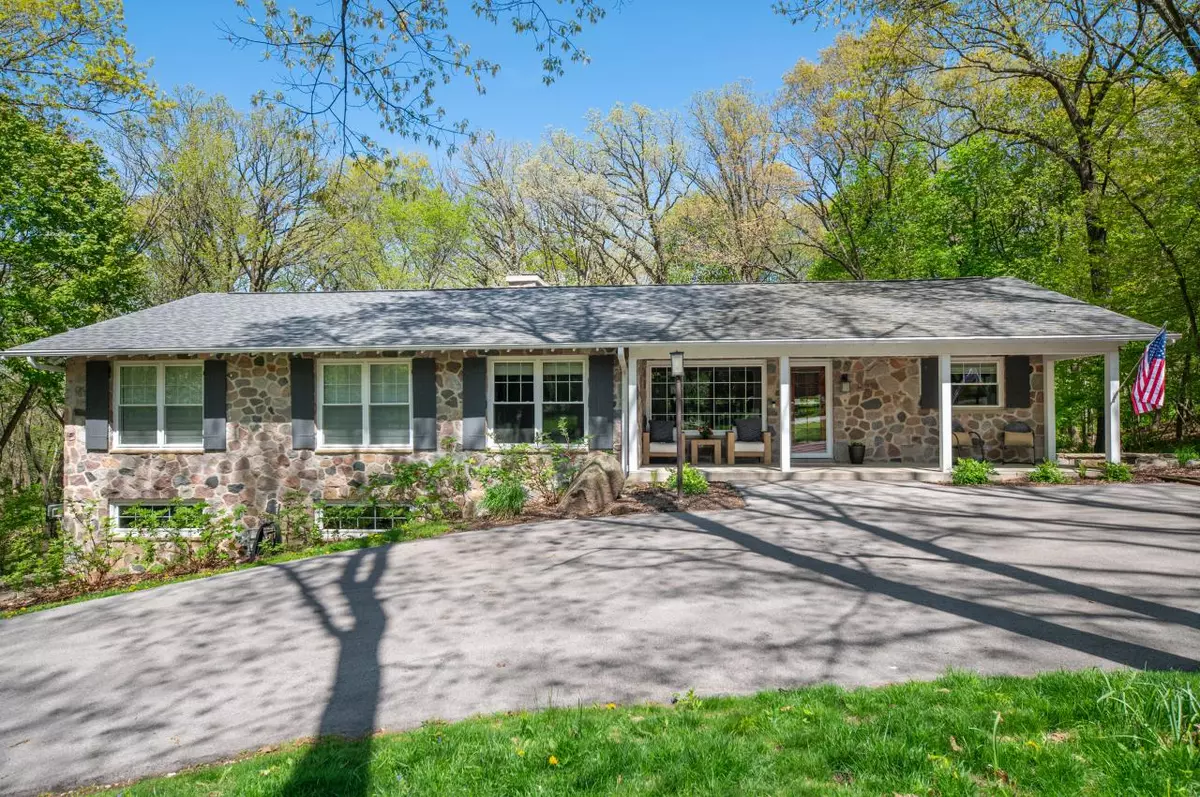Bought with Kurtin Realty Group*
$900,000
$874,900
2.9%For more information regarding the value of a property, please contact us for a free consultation.
14270 Hillside ROAD Elm Grove, WI 53122
6 Beds
3 Baths
3,245 SqFt
Key Details
Sold Price $900,000
Property Type Single Family Home
Sub Type Contemporary,Raised Ranch
Listing Status Sold
Purchase Type For Sale
Square Footage 3,245 sqft
Price per Sqft $277
Municipality ELM GROVE
Subdivision Indian Hills
MLS Listing ID 1875029
Sold Date 06/21/24
Style Contemporary,Raised Ranch
Bedrooms 6
Full Baths 3
Year Built 1963
Annual Tax Amount $11,105
Tax Year 2023
Lot Size 1.230 Acres
Acres 1.23
Property Description
Move right in to Elm Grove's prestigious Indian Hills neighborhood! Be wowed by the charming entrance to this smartly renovated open-concept raised ranch. The extra lg and abundant windows provides natural light galore. Enjoy the gleaming HW flrs, high ceilings, and spacious KIT featuring honed granite CTops and upscale SS appls for the chef. The GR RM with Gas FP is perfect for gatherings and flows to a covered composite deck to enjoy nature's serenity. Prim BR with w/ spa-like ensuite delivers peaceful tranquility. Two add'l full baths & extra five bdrms assures space for family, guests and flex options. Find an extension of quality and living space in the LL w/ walkout to parklike backyard for privacy and entertaining. Conveniently located near park and village. Seller updates in MLS.
Location
State WI
County Waukesha
Zoning RES
Rooms
Family Room Lower
Basement 8'+ Ceiling, Finished, Full, Full Size Windows, Walk Out/Outer Door
Kitchen Main
Interior
Interior Features Water Softener, High Speed Internet, Pantry, Skylight(s), Cathedral/vaulted ceiling, Walk-in closet(s), Wood or Sim.Wood Floors
Heating Natural Gas
Cooling Central Air, Forced Air, Radiant/Hot Water
Equipment Cooktop, Dishwasher, Disposal, Dryer, Microwave, Oven, Range, Refrigerator, Washer
Exterior
Exterior Feature Stone, Brick/Stone, Wood
Garage Built-in under Home, Opener Included, Attached, 2 Car
Garage Spaces 2.5
Waterfront N
Building
Lot Description Wooded
Sewer Municipal Sewer, Well
Architectural Style Contemporary, Raised Ranch
New Construction N
Schools
Elementary Schools Tonawanda
Middle Schools Pilgrim Park
High Schools Brookfield East
School District Elmbrook
Read Less
Want to know what your home might be worth? Contact us for a FREE valuation!

Our team is ready to help you sell your home for the highest possible price ASAP
Copyright 2024 WIREX - All Rights Reserved






