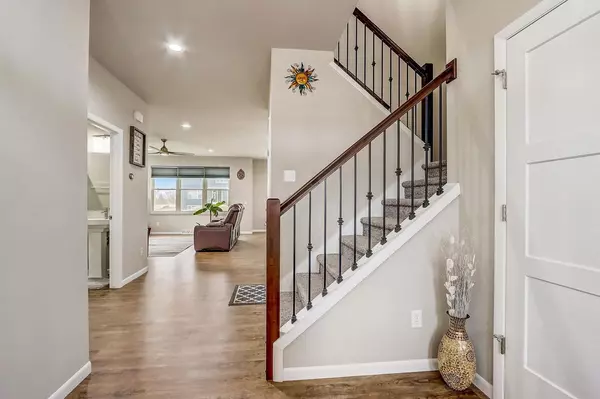Bought with Hemen Oza
$705,000
$729,900
3.4%For more information regarding the value of a property, please contact us for a free consultation.
530 Rustic Rise Way Verona, WI 53593
4 Beds
3 Baths
2,396 SqFt
Key Details
Sold Price $705,000
Property Type Single Family Home
Sub Type Colonial
Listing Status Sold
Purchase Type For Sale
Square Footage 2,396 sqft
Price per Sqft $294
Municipality MADISON
Subdivision Eagle Trace
MLS Listing ID 1972714
Sold Date 06/21/24
Style Colonial
Bedrooms 4
Full Baths 3
Year Built 2021
Annual Tax Amount $10,656
Tax Year 2022
Lot Size 9,147 Sqft
Acres 0.21
Property Description
Nearly new and very well kept 4 beds 3 bath home on a premiere street! Main floor has a large flex room up front, with large family room w/ gas fireplace and looking out to the large backyard! Kitchen has quartz counter tops, stainless steel appliances, walk in pantry & spacious dining area! Large mud room with laundry has ample of space for coats and shoes, and the large 2 car garage has storage spaces! Upstairs you will find 4 graciously sized bedrooms! Large master suite, well appointed bathroom and a large closet! The basement with egress window and bath rough-in, has tall ceilings and is ready for your customization! Whole home humidifier. Home sits on a large lot, with walking distance to the neighborhood park, tennis courts and baseball fields! Too many updates, see doc attached!
Location
State WI
County Dane
Zoning RESR2Z
Rooms
Basement Full, Sump Pump, Radon Mitigation System, Poured Concrete
Kitchen Main
Interior
Interior Features Wood or Sim.Wood Floors, Walk-in closet(s), Great Room, Water Softener, Security System, Cable/Satellite Available, High Speed Internet, Some Smart Home Features
Heating Natural Gas
Cooling Forced Air, Central Air, Air Cleaner
Equipment Range/Oven, Refrigerator, Dishwasher, Microwave, Disposal, Washer, Dryer
Exterior
Exterior Feature Vinyl, Stone
Garage 2 Car, Attached, Opener Included
Garage Spaces 2.0
Utilities Available High Speed Internet Available
Building
Lot Description Sidewalks
Sewer Municipal Water, Municipal Sewer
Architectural Style Colonial
New Construction N
Schools
Elementary Schools Pope Farm
Middle Schools Glacier Creek
High Schools Middleton
School District Middleton-Cross Plains
Others
Special Listing Condition Arms Length
Read Less
Want to know what your home might be worth? Contact us for a FREE valuation!

Our team is ready to help you sell your home for the highest possible price ASAP
Copyright 2024 WIREX - All Rights Reserved






