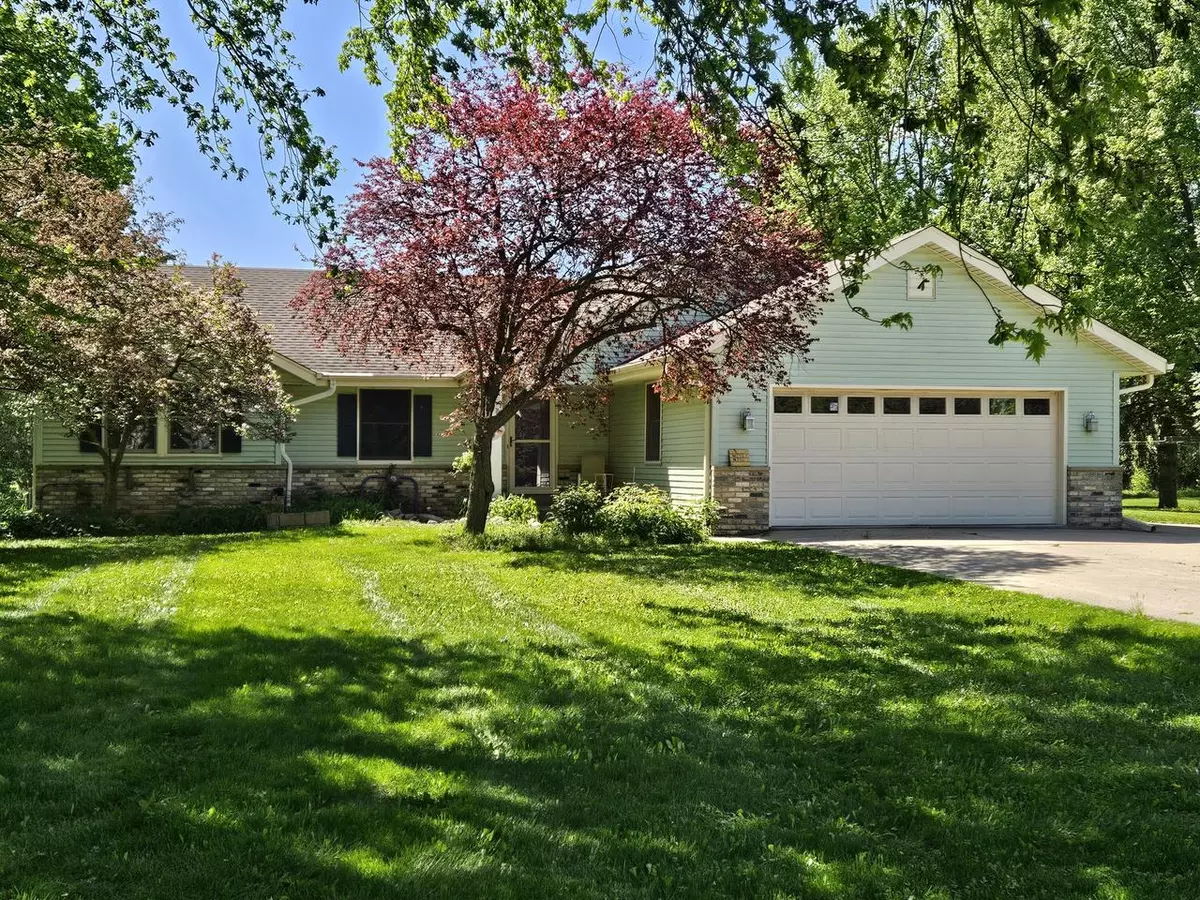Bought with Cheryl Plese
$425,000
$425,000
For more information regarding the value of a property, please contact us for a free consultation.
W248N7411 Beverly LANE Lisbon, WI 53089
3 Beds
3 Baths
1,884 SqFt
Key Details
Sold Price $425,000
Property Type Single Family Home
Sub Type Ranch
Listing Status Sold
Purchase Type For Sale
Square Footage 1,884 sqft
Price per Sqft $225
Municipality LISBON
MLS Listing ID 1874534
Sold Date 06/21/24
Style Ranch
Bedrooms 3
Full Baths 3
Year Built 1987
Annual Tax Amount $3,781
Tax Year 2023
Lot Size 0.760 Acres
Acres 0.76
Property Description
Located in the highly sought after Hamilton School district,check out this 3Bd 3BA ranch home + 2Car Garage where many high ticket items have already been replaced such as New Furnace, Water Heater, Electrical Outlets, Patio, Carpet & Paint; Newer roof, siding, & Great Room-Kitchen-Bathroom remodel. The Center of Attention Great Room has beamed cathedral ceilings with ceiling fans, a gorgeous gas fireplace, bamboo flooring & huge windows with bench all leading to Kitchen on one side, Bedrooms on the other and to Lower Level. Bright & Airy Kitchen offers 2 sky lights, stainless steel appliances, Farm sink + extra prep sink and a generous dining space that leads to patio. Bedrooms have all been refreshed. Lower Level has tons of storage! 3/4 acre lot with 30' pool just in time for summer!
Location
State WI
County Waukesha
Zoning Residential
Rooms
Basement Full, Partially Finished, Sump Pump
Kitchen Main
Interior
Interior Features Water Softener, Skylight(s), Cathedral/vaulted ceiling, Walk-in closet(s), Wet Bar, Wood or Sim.Wood Floors
Heating Natural Gas
Cooling Forced Air
Equipment Dishwasher, Dryer, Microwave, Oven, Range, Washer
Exterior
Exterior Feature Brick, Brick/Stone, Vinyl
Garage Opener Included, Attached, 2 Car
Garage Spaces 2.0
Waterfront N
Building
Sewer Well, Private Septic System
Architectural Style Ranch
New Construction N
Schools
Middle Schools Templeton
High Schools Hamilton
School District Hamilton
Read Less
Want to know what your home might be worth? Contact us for a FREE valuation!

Our team is ready to help you sell your home for the highest possible price ASAP
Copyright 2024 WIREX - All Rights Reserved






