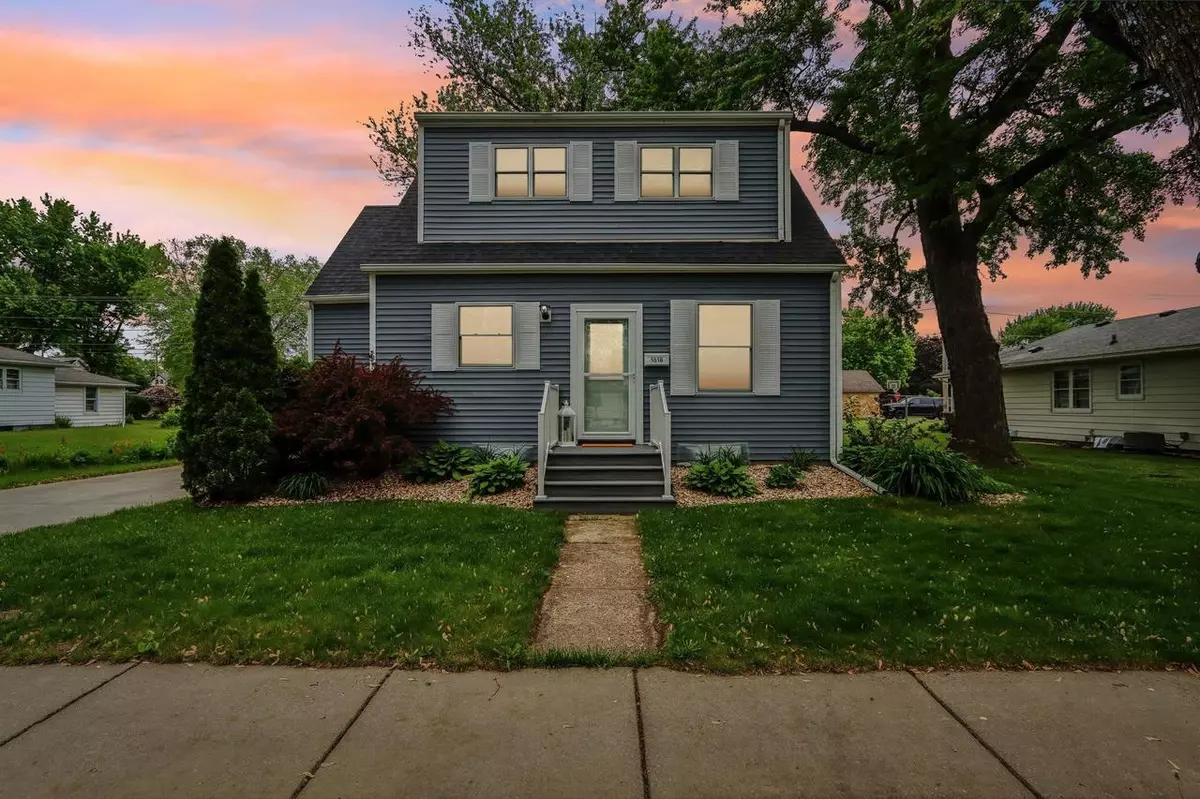Bought with Taylor Hug
$315,000
$315,000
For more information regarding the value of a property, please contact us for a free consultation.
1018 Franklin Street Sauk City, WI 53583
2 Beds
1 Bath
1,611 SqFt
Key Details
Sold Price $315,000
Property Type Single Family Home
Sub Type Cape Cod
Listing Status Sold
Purchase Type For Sale
Square Footage 1,611 sqft
Price per Sqft $195
Municipality SAUK CITY
MLS Listing ID 1977410
Sold Date 06/20/24
Style Cape Cod
Bedrooms 2
Full Baths 1
Annual Tax Amount $2,919
Tax Year 2022
Lot Size 6,969 Sqft
Acres 0.16
Property Description
Showings begin at OH 5/18 @ 10 a.m. Welcome to your winsome, 2-bedroom, 1 full bath, designated office/den, cape cod home. featuring timeless character w/its original hardwood floors & arched doorways throughout. Additions include: very large, heated 2 car garage, storage shed, both providing designated workshop areas & electrical. Lower-level rec room w/ ample space & walk out into back yard. Located in a desirable neighborhood close to groceries stores, shopping, restaurants & Wisconsin River. The perfect combination of convenience & privacy. Updates to include: Roof, front entryway, front & back deck, windows, siding, insulation, bathroom remodel & more! Full list located in associated docs. Seller offering buyer $2,000 flooring/c.c. credit. Come see the iconic first Franklin St. house!
Location
State WI
County Sauk
Zoning Res
Rooms
Basement Walk Out/Outer Door, Partially Finished, Crawl Space, Sump Pump, Block
Kitchen Main
Interior
Interior Features Wood or Sim.Wood Floors, Cable/Satellite Available
Heating Natural Gas
Cooling Forced Air, Central Air
Equipment Range/Oven, Refrigerator, Dishwasher, Disposal
Exterior
Exterior Feature Vinyl
Garage 2 Car, Detached, Heated, Opener Included, Garage Door Over 8 Feet
Garage Spaces 2.0
Building
Lot Description Sidewalks
Sewer Municipal Water, Municipal Sewer
Architectural Style Cape Cod
New Construction N
Schools
Elementary Schools Call School District
Middle Schools Sauk Prairie
High Schools Sauk Prairie
School District Sauk Prairie
Others
Special Listing Condition Arms Length
Read Less
Want to know what your home might be worth? Contact us for a FREE valuation!

Our team is ready to help you sell your home for the highest possible price ASAP
Copyright 2024 WIREX - All Rights Reserved






