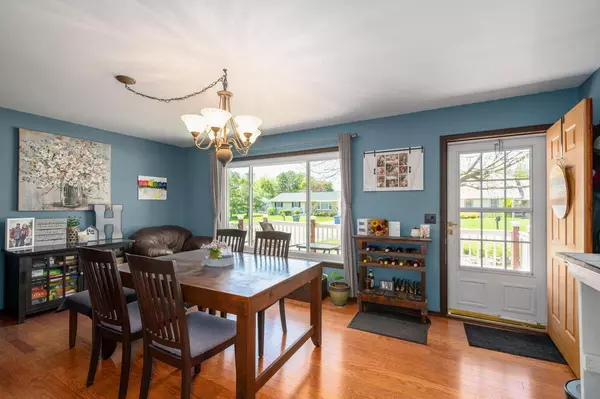Bought with MetroMLS NON
$320,000
$315,000
1.6%For more information regarding the value of a property, please contact us for a free consultation.
136 Baldwin COURT Appleton, WI 54915
3 Beds
2.5 Baths
1,444 SqFt
Key Details
Sold Price $320,000
Property Type Single Family Home
Sub Type Ranch
Listing Status Sold
Purchase Type For Sale
Square Footage 1,444 sqft
Price per Sqft $221
Municipality FOX CROSSING
MLS Listing ID 1874364
Sold Date 06/21/24
Style Ranch
Bedrooms 3
Full Baths 2
Half Baths 1
Year Built 1991
Annual Tax Amount $4,789
Tax Year 2023
Lot Size 10,454 Sqft
Acres 0.24
Property Description
Start imagining your life in your new home at 136 Baldwin Ct in Fox Crossing - right outside of Appleton! With everything you want most conveniently located on the main floor - like 3 bedrooms and laundry! You can't forget the 2 1/2 baths in the home (1 full /1 half on main + 1 full in mostly finished lower level - additional finished sq ft of basement not included in the total square footage) Lower level also consists of a bar, a lounge area (family room), plus a bonus room with dual closets! This home is beyond move in ready! Incredible amount of storage space, charm. and upgrades in this home. Almost the entire house has a fresh coat of paint/stain INSIDE & OUT. 2.5 car attached garage w/large workbench. Nicely-sized fenced-in backyard - with patio area and landscaping. + MORE!
Location
State WI
County Winnebago
Zoning Resdiential
Rooms
Basement Crawl Space, Full, Full Size Windows, Partially Finished, Poured Concrete, Sump Pump
Kitchen Main
Interior
Interior Features Cable/Satellite Available, High Speed Internet, Walk-in closet(s), Wood or Sim.Wood Floors
Heating Natural Gas
Cooling Central Air, Forced Air
Equipment Cooktop, Dishwasher, Disposal, Dryer, Microwave, Oven, Range, Refrigerator, Washer
Exterior
Exterior Feature Brick, Brick/Stone, Stone, Vinyl
Garage Opener Included, Attached, 2 Car
Garage Spaces 2.5
Waterfront N
Building
Sewer Municipal Sewer, Municipal Water
Architectural Style Ranch
New Construction N
Schools
Elementary Schools Gegan
Middle Schools Maplewood
High Schools Menasha
School District Menasha
Others
Special Listing Condition Arms Length
Read Less
Want to know what your home might be worth? Contact us for a FREE valuation!

Our team is ready to help you sell your home for the highest possible price ASAP
Copyright 2024 WIREX - All Rights Reserved






