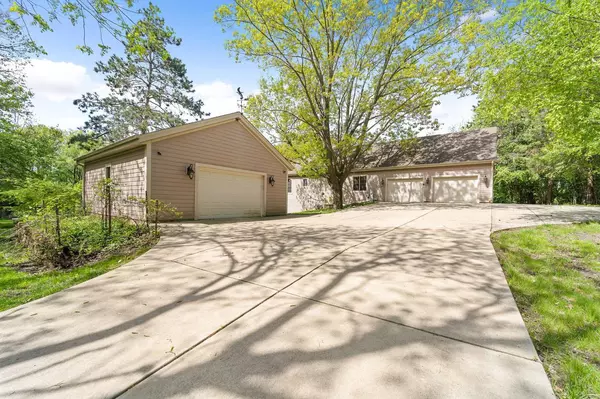Bought with Robin Polzin
$835,000
$799,000
4.5%For more information regarding the value of a property, please contact us for a free consultation.
10835 W Rawson AVENUE Franklin, WI 53132
3 Beds
3 Baths
3,398 SqFt
Key Details
Sold Price $835,000
Property Type Single Family Home
Sub Type Ranch
Listing Status Sold
Purchase Type For Sale
Square Footage 3,398 sqft
Price per Sqft $245
Municipality FRANKLIN
MLS Listing ID 1875153
Sold Date 06/21/24
Style Ranch
Bedrooms 3
Full Baths 3
Year Built 2005
Annual Tax Amount $14,067
Tax Year 2023
Lot Size 2.510 Acres
Acres 2.51
Property Description
Discover serenity on this sprawling 2.5-acre estate (per tax records) boasting timeless elegance. Entertain in style with the formal living room featuring a coffered wood beamed ceiling, stone gas fireplace flanked on both sides by custom built-ins. Formal dining room is large w/ ample windows overlooking the grounds. The lower-level rec room offers versatility for leisure pursuits while warming up to the fireplace, or step outside and enjoy nature. Don't forget the primary ensuite, complete with a fireplace, coffered ceilings, and access to the deck. Elevate your lifestyle with the convenience of an elevator, seamlessly connecting both levels. Bonus of a detached 2 car garage and a gardening shed. This is being sold in ''AS IS'' condition, being conveyed by a trustee's deed.
Location
State WI
County Milwaukee
Zoning R3
Rooms
Family Room Main
Basement 8'+ Ceiling, Block, Finished, Full, Full Size Windows, Sump Pump, Walk Out/Outer Door, Exposed
Kitchen Main
Interior
Interior Features Water Softener, Pantry, Cathedral/vaulted ceiling, Wood or Sim.Wood Floors
Heating Natural Gas
Cooling Central Air, Forced Air
Equipment Dishwasher, Dryer, Microwave, Oven, Range, Refrigerator, Washer
Exterior
Exterior Feature Wood
Garage Opener Included, Attached, 4 Car
Garage Spaces 4.0
Waterfront N
Building
Sewer Municipal Sewer, Well
Architectural Style Ranch
New Construction N
Schools
Middle Schools Forest Park
High Schools Franklin
School District Franklin Public
Read Less
Want to know what your home might be worth? Contact us for a FREE valuation!

Our team is ready to help you sell your home for the highest possible price ASAP
Copyright 2024 WIREX - All Rights Reserved






