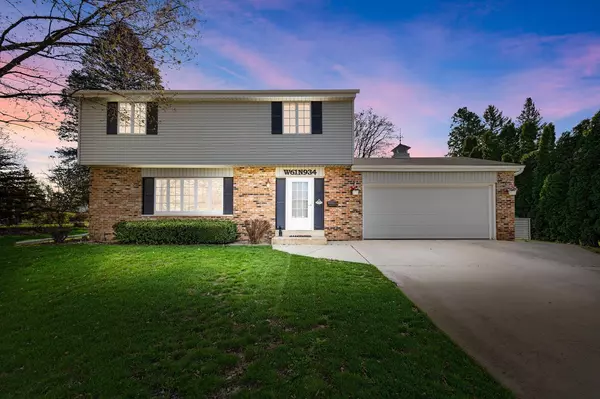Bought with Mattson Real Estate Group*
$411,000
$439,900
6.6%For more information regarding the value of a property, please contact us for a free consultation.
W61N934 Crescent DRIVE Cedarburg, WI 53012
4 Beds
1.5 Baths
1,664 SqFt
Key Details
Sold Price $411,000
Property Type Single Family Home
Sub Type Colonial
Listing Status Sold
Purchase Type For Sale
Square Footage 1,664 sqft
Price per Sqft $246
Municipality CEDARBURG
Subdivision Willowbrooke
MLS Listing ID 1872592
Sold Date 06/20/24
Style Colonial
Bedrooms 4
Full Baths 1
Half Baths 1
Year Built 1968
Annual Tax Amount $4,089
Tax Year 2022
Lot Size 10,890 Sqft
Acres 0.25
Property Description
Move right in to this meticulously maintained 4BR 1.5 BA Colonial nestled in the sought-after Willowbrooke neighborhood! With one owner lovingly caring for it for 56 years, this home is a rare find. The ML welcomes you w/an abundance of natural light in the spacious LR flowing into the formal DR w/gorgeous built-in. The eat-in KIT offers plenty of counter & CAB space including a pantry w/pullouts! A half BA completes the ML. Upstairs discover 4 generously sized BR's, a full BA, closets galore, & HW beneath the carpeting! The LL offers a rec-room, workshop, & laundry/storage. Enjoy your private patio surrounded by tree-lined backyard. Located within walking distance to Willowbrooke Park & just a short drive to Cedarburg Community Pool, Centennial Park, & historic downtown Cedarburg.
Location
State WI
County Ozaukee
Zoning Residential
Rooms
Basement Block, Full, Partially Finished, Sump Pump
Kitchen Main
Interior
Interior Features Water Softener, Cable/Satellite Available, High Speed Internet, Pantry, Walk-in closet(s), Wood or Sim.Wood Floors
Heating Natural Gas
Cooling Central Air, Forced Air
Equipment Dishwasher, Dryer, Freezer, Microwave, Oven, Range, Refrigerator, Washer
Exterior
Exterior Feature Aluminum/Steel, Aluminum, Brick, Brick/Stone, Vinyl
Garage Opener Included, Attached, 2 Car
Garage Spaces 2.0
Waterfront N
Building
Lot Description Sidewalks
Sewer Municipal Sewer, Municipal Water
Architectural Style Colonial
New Construction N
Schools
Elementary Schools Parkview
Middle Schools Webster
High Schools Cedarburg
School District Cedarburg
Read Less
Want to know what your home might be worth? Contact us for a FREE valuation!

Our team is ready to help you sell your home for the highest possible price ASAP
Copyright 2024 WIREX - All Rights Reserved






