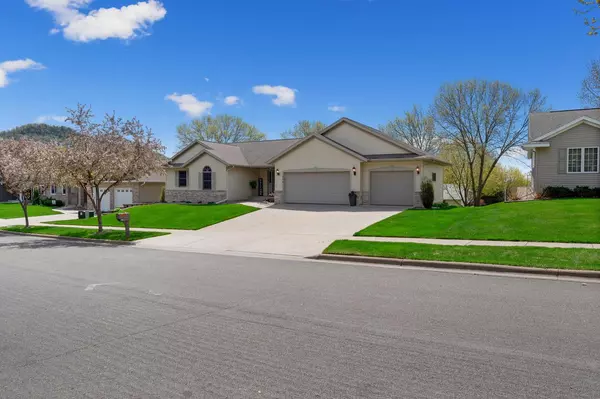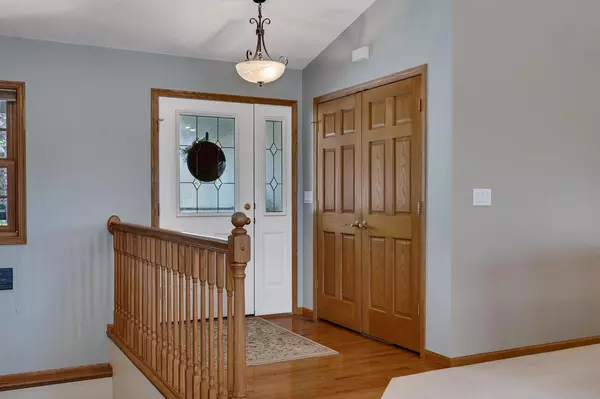Bought with Jacob Ramey
$522,000
$489,000
6.7%For more information regarding the value of a property, please contact us for a free consultation.
934 Oak Timber DRIVE Onalaska, WI 54650
5 Beds
3 Baths
2,876 SqFt
Key Details
Sold Price $522,000
Property Type Single Family Home
Sub Type Ranch
Listing Status Sold
Purchase Type For Sale
Square Footage 2,876 sqft
Price per Sqft $181
Municipality ONALASKA
MLS Listing ID 1874382
Sold Date 06/11/24
Style Ranch
Bedrooms 5
Full Baths 3
Year Built 2006
Annual Tax Amount $5,708
Tax Year 2023
Lot Size 0.290 Acres
Acres 0.29
Property Sub-Type Ranch
Property Description
An opportunity for a desired ranch home that offers a full walk out lower level. Wonderful open concept with plenty of natural light from south facing widows, updated quartz tops, backsplash, and lighting in a convenient kitchen, newer ref, dishw, microwave. Cathedral ceilings in living room featuring a gas fireplace. Large master bedroom with private bath, 2 additional bedrooms, bath and laundry on main floor. Lower level is complete with large family room, 9 ft ceilings, walk out to rear yard, and 2 bedrooms with full sized look out windows. Plenty of space for storage with ample unfinished area in basement. 4 new fans recently installed in bedrooms. Garage has been insulated, sheet rocked -taped and sprayed. Fresh paint in many areas of the home. Updated landscaping in front yard.
Location
State WI
County La Crosse
Zoning Residential
Rooms
Family Room Lower
Basement 8'+ Ceiling, Full, Full Size Windows, Partially Finished, Poured Concrete, Walk Out/Outer Door, Exposed
Kitchen Main
Interior
Interior Features Water Softener, Cable/Satellite Available, High Speed Internet, Cathedral/vaulted ceiling, Walk-in closet(s), Wood or Sim.Wood Floors
Heating Natural Gas
Cooling Central Air, Forced Air
Equipment Dishwasher, Disposal, Microwave, Oven, Range, Refrigerator
Exterior
Exterior Feature Brick, Brick/Stone, Vinyl
Parking Features Opener Included, Attached, 3 Car
Garage Spaces 3.0
Building
Lot Description Sidewalks
Sewer Municipal Sewer, Municipal Water
Architectural Style Ranch
New Construction N
Schools
Middle Schools Holmen
High Schools Holmen
School District Holmen
Read Less
Want to know what your home might be worth? Contact us for a FREE valuation!

Our team is ready to help you sell your home for the highest possible price ASAP
Copyright 2025 WIREX - All Rights Reserved






