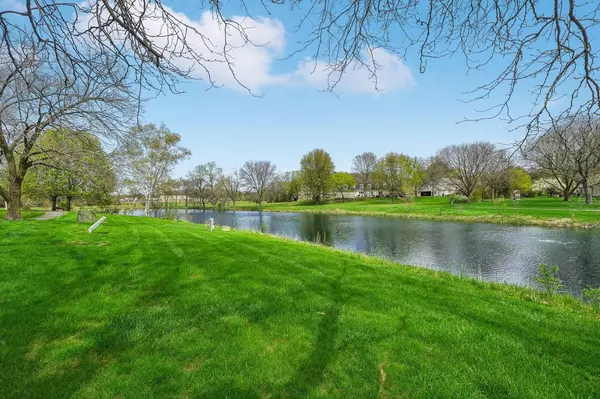Bought with Carissa L Battle
$420,000
$405,000
3.7%For more information regarding the value of a property, please contact us for a free consultation.
1174 Pilgrim PARKWAY Elm Grove, WI 53122
3 Beds
2.5 Baths
2,170 SqFt
Key Details
Sold Price $420,000
Property Type Condo
Listing Status Sold
Purchase Type For Sale
Square Footage 2,170 sqft
Price per Sqft $193
Municipality ELM GROVE
MLS Listing ID 1873510
Sold Date 06/14/24
Bedrooms 3
Full Baths 2
Half Baths 2
Condo Fees $530/mo
Year Built 1976
Annual Tax Amount $4,372
Tax Year 2022
Property Description
Indulge in luxury living within the highly desirable Elm Brook School District in this expansive three-bedroom, two full bath, and two half bath rare end unit Condo. Revel in the tranquility of you private, newly redone patio overlooking a serene pond. Updates abound with updated electrical panel, new floors, lighting, new water heater, newer doors/ windows, and new AC unit. Cozy up by one of the two gas fireplaces, or retreat to the finished space in the basement. This meticulously maintained home provides a perfect blend of space, elegance, updates and convenience.
Location
State WI
County Waukesha
Zoning Residential
Rooms
Basement Block, Finished, Full, Poured Concrete, Sump Pump
Kitchen Main
Interior
Interior Features Water Filtration Own, Water Softener, Cable/Satellite Available, Central Vacuum, High Speed Internet, In-Unit Laundry, Pantry, Walk-in closet(s), Wet Bar, Wood or Sim.Wood Floors
Heating Natural Gas
Cooling Central Air, Forced Air
Equipment Dishwasher, Disposal, Microwave, Oven, Range, Refrigerator
Exterior
Exterior Feature Brick, Brick/Stone, Other
Garage Attached, Opener Included, 2 Car
Garage Spaces 2.5
Waterfront N
Waterfront Description Pond,View of Water
Building
Sewer Shared Well, Municipal Shared Well, Municipal Sewer
New Construction N
Schools
High Schools Brookfield East
School District Elmbrook
Others
Pets Description Y
Read Less
Want to know what your home might be worth? Contact us for a FREE valuation!

Our team is ready to help you sell your home for the highest possible price ASAP
Copyright 2024 WIREX - All Rights Reserved






