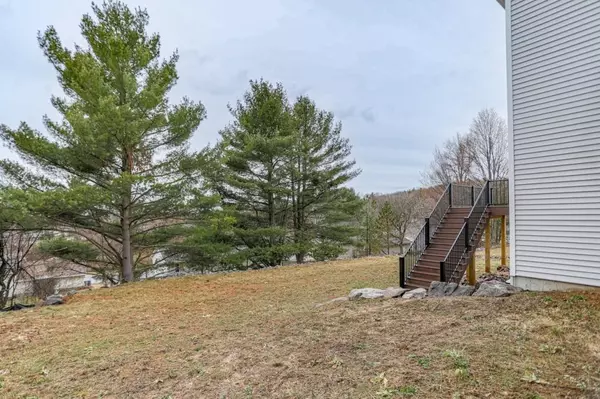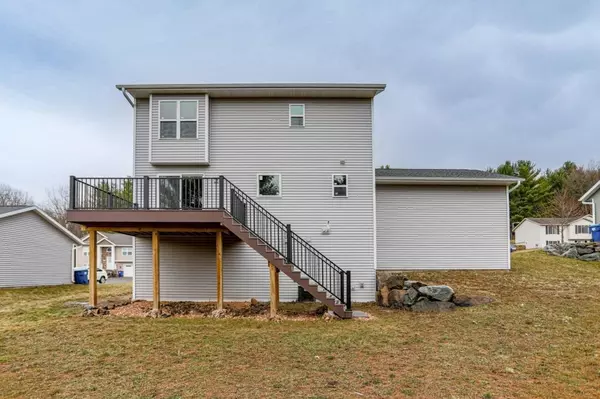Bought with THE WARAKSA GROUP
$345,000
$349,900
1.4%For more information regarding the value of a property, please contact us for a free consultation.
2161 MEADOW BROOK WAY Wausau, WI 54403
3 Beds
3 Baths
1,903 SqFt
Key Details
Sold Price $345,000
Property Type Single Family Home
Listing Status Sold
Purchase Type For Sale
Square Footage 1,903 sqft
Price per Sqft $181
Municipality WAUSAU
MLS Listing ID 22401293
Sold Date 06/17/24
Bedrooms 3
Full Baths 2
Half Baths 1
Year Built 2021
Annual Tax Amount $6,705
Tax Year 2023
Lot Size 10,018 Sqft
Acres 0.23
Property Description
Newly built in 2021, this 3 bedroom, 2.5 bath home features just under 2,000 finished sq ft with a desirable walk-out basement, low-maintenance composite deck, seated on a nice 0.23 acre lot with an amazing elevated view of Granite Peak! Plus, there's room to expand - already framed for a 4th bedroom in the basement and plumbed for a 3rd full bath. Great location in a quiet subdivision just off of Northwestern, in the D.C. Everest School District - equally close to Weston and downtown Wausau. Prominent curb appeal with stone accent and covered front porch. Inside features a functional open-concept layout with all new flooring, paint, trim, and modern fixtures. Spacious living room with gas fireplace and ambient natural light. Gourmet kitchen with all new cabinetry, center island, countertops, tile backsplash and high-end kitchen appliances (included) with a functional dining area and sliding patio door to the private back deck. Convenient main level laundry / half bath with updated cabinetry storage above - all baths feature new vanities & modern mirrors.,Upstairs features all three of the bedrooms (new carpeting on the stairs and throughout the upper level), with a primary full bath and owner's suite with walk-in closet and private full bath with shower stall. Finished lower level rec room (new carpeting on stairs and throughout basement) with patio door to the exterior - could make for a great future patio area. Clean storage space in the unfinished areas or room to expand in the future / add equity. Well-designed with thoughtful selections made throughout, giving this home a high-end feel at an affordable price. Schedule your showing today! Please note that sellers hold active WI Real Estate Salespersons License.
Location
State WI
County Marathon
Zoning Residential
Rooms
Family Room Lower
Basement Walk Out/Outer Door, Full, Poured Concrete
Kitchen Main
Interior
Interior Features Carpet, Vinyl Floors, Tile Floors, Ceiling Fan(s), Walk-in closet(s), High Speed Internet
Heating Natural Gas
Cooling Central Air, Forced Air
Equipment Refrigerator, Range/Oven, Dishwasher, Microwave
Exterior
Exterior Feature Vinyl, Stone
Garage 2 Car, Attached, Opener Included
Garage Spaces 2.0
Waterfront N
Roof Type Shingle
Building
Sewer Municipal Sewer, Municipal Water
New Construction N
Schools
Middle Schools D C Everest
High Schools D C Everest
School District D C Everest
Others
Acceptable Financing Arms Length Sale
Listing Terms Arms Length Sale
Special Listing Condition Arms Length
Read Less
Want to know what your home might be worth? Contact us for a FREE valuation!

Our team is ready to help you sell your home for the highest possible price ASAP
Copyright 2024 WIREX - All Rights Reserved






