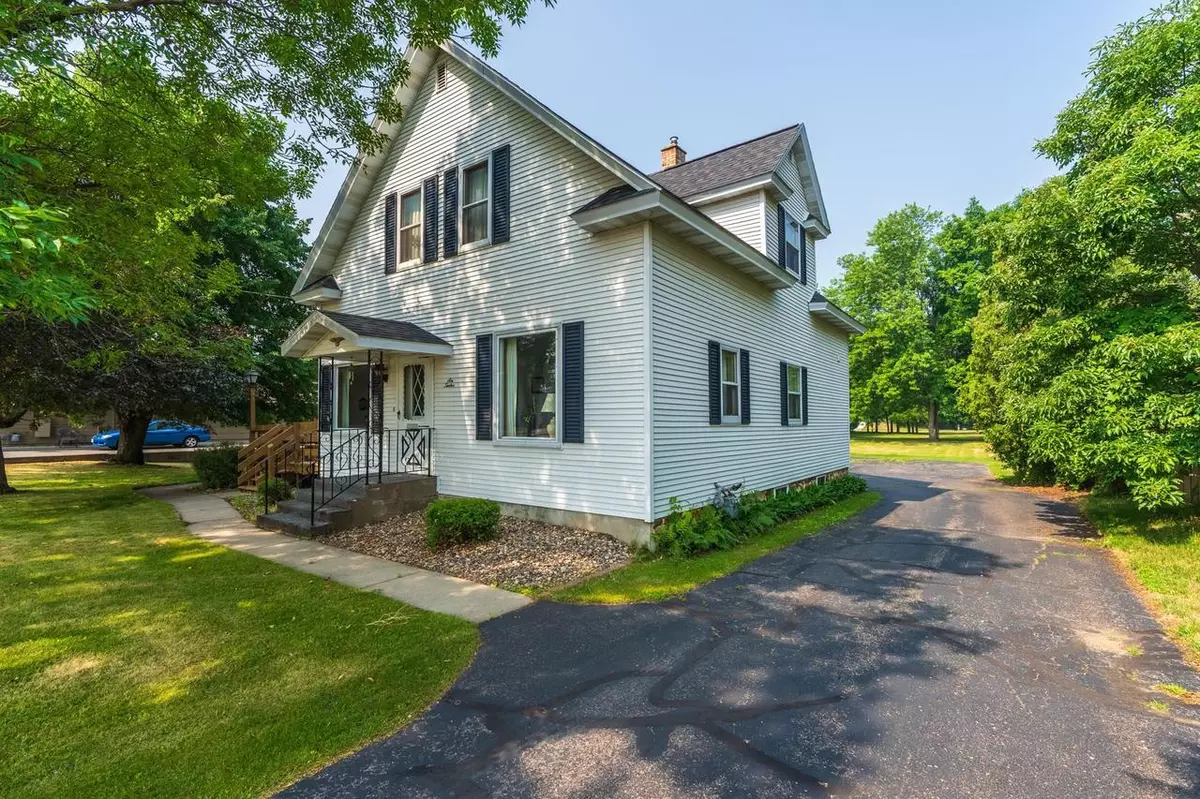Bought with NICOLE ERICKSON
$223,000
$249,900
10.8%For more information regarding the value of a property, please contact us for a free consultation.
612 GRAND AVENUE Schofield, WI 54476
4 Beds
2 Baths
1,768 SqFt
Key Details
Sold Price $223,000
Property Type Single Family Home
Listing Status Sold
Purchase Type For Sale
Square Footage 1,768 sqft
Price per Sqft $126
Municipality SCHOFIELD
MLS Listing ID 22232715
Sold Date 06/14/24
Bedrooms 4
Full Baths 2
Year Built 1908
Annual Tax Amount $3,952
Tax Year 2022
Lot Size 0.990 Acres
Acres 0.99
Property Description
Welcome to this 4 bed, 2 bath home in the city of Schofield. The home sits on a .99 acre lot, with the front half of the lot is zoned commercial and the back half of the lot is zoned residential. Step into the kitchen and you'll find stunning new vinyl flooring, adding a touch of elegance and easy maintenance to the space. The main level offers a thoughtfully designed shower with wheelchair access and main level laundry, ensuring comfort and convenience for all. Relax in the inviting living area by the cozy gas fireplace, perfect for chilly evenings or creating a warm ambiance. Additionally, the property is equipped with a 200 amp electrical panel, ensuring efficient power supply for all your needs. This home could be easily converted back into a duplex with the kitchen still in tact upstairs and laundry hookups in the upstairs bathroom (for the upper unit). Furnace age is about 10 years old. Water heater was new in 2014. Roof was replaced about 8 years ago. Schedule your showing today!
Location
State WI
County Marathon
Zoning Commercial,Residential
Rooms
Family Room Upper
Basement Full, Unfinished, Stone
Kitchen Main
Interior
Interior Features Carpet, Vinyl Floors, Tile Floors, Smoke Detector(s), Cable/Satellite Available, All window coverings
Heating Natural Gas
Cooling Central Air, Forced Air
Equipment Refrigerator, Range/Oven, Dishwasher, Microwave, Washer, Dryer
Exterior
Exterior Feature Vinyl
Garage 2 Car, Detached, Opener Included
Garage Spaces 2.0
Waterfront N
Roof Type Shingle
Building
Sewer Municipal Sewer, Municipal Water
New Construction N
Schools
Middle Schools D C Everest
High Schools D C Everest
School District D C Everest
Others
Acceptable Financing Arms Length Sale
Listing Terms Arms Length Sale
Special Listing Condition Arms Length
Read Less
Want to know what your home might be worth? Contact us for a FREE valuation!

Our team is ready to help you sell your home for the highest possible price ASAP
Copyright 2024 WIREX - All Rights Reserved






