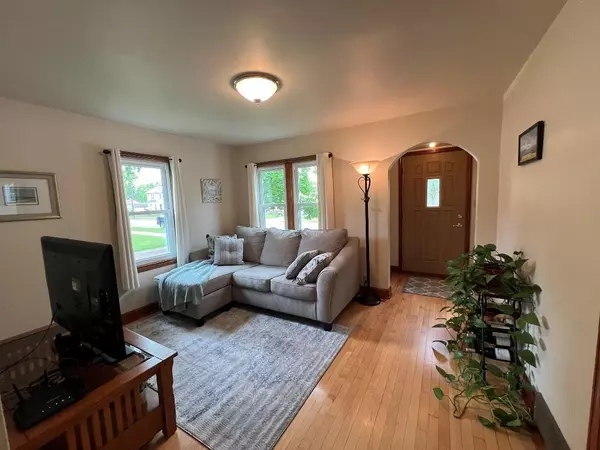Bought with TEAM NEXT DOOR
$206,200
$184,900
11.5%For more information regarding the value of a property, please contact us for a free consultation.
805 RIDGELAND AVENUE Schofield, WI 54476
3 Beds
1 Bath
1,076 SqFt
Key Details
Sold Price $206,200
Property Type Single Family Home
Listing Status Sold
Purchase Type For Sale
Square Footage 1,076 sqft
Price per Sqft $191
Municipality SCHOFIELD
MLS Listing ID 22402151
Sold Date 06/14/24
Bedrooms 3
Full Baths 1
Year Built 1942
Annual Tax Amount $2,489
Tax Year 2023
Lot Size 0.380 Acres
Acres 0.38
Property Description
This home is adorable and affordable! Pride in ownership really says it all when you see this home! This home has 3 bedrooms and 1 full bath. 2 bedrooms are on the main (1 room currently being used as a formal dining room) and the 3rd bedroom is in the upper - a great amount of storage and built-ins. The kitchen is nicely updated with slate gray cabinetry with soft close drawers and doors, a tall pantry style cabinet for more kitchen storage and all appliances included. The main level bathroom is also nicely updated, slate gray cabinetry and sliding glass shower doors. The charm of the original wood work remains, such as the beautiful doors with original glass knobs and the hardwood floors (in great condition!) The lowest level is unfinished with a solid foundation, tall ceilings, daylight windows, utility sink and washer/dryer (included). The exterior features a double lot, 0.38 acres, a yard/ storage shed AND an oversized 3-car garage that was built in 2017! There is a 16'x8' overhead door (double door) and a 10'x7' overhead garage door (single door).,This amazing detached garage has vinyl siding, a loft area for storage, garage door openers, floor drains, and a historic sliding door that leads to additional back storage area/ workshop. In case the garage is not enough, there is a gravel parking pad on the side of the garage, it fits a camper nicely for this seller. The backyard also has a fire pit for entertaining and white vinyl privacy fence on both sides of the lot. A lot of the updates that were done to this home were in 2017 and some of them include; kitchen, bathroom, plumbing, carpet, water heater, furnace, roof, windows, and detached garage. Seller currently has TDS fiber for internet.
Location
State WI
County Marathon
Zoning Residential
Rooms
Basement Full, Unfinished, Stone
Interior
Interior Features Carpet, Vinyl Floors, Wood Floors, Ceiling Fan(s), Cable/Satellite Available
Heating Electric, Natural Gas
Cooling Central Air, Forced Air
Equipment Refrigerator, Range/Oven, Dishwasher, Microwave, Washer, Dryer
Exterior
Exterior Feature Vinyl, Aluminum
Garage 3 Car, Detached, Opener Included
Garage Spaces 3.0
Waterfront N
Roof Type Composition/Fiberglass,Shingle
Building
Sewer Municipal Sewer, Municipal Water
New Construction N
Schools
Middle Schools D C Everest
High Schools D C Everest
School District D C Everest
Others
Acceptable Financing Arms Length Sale
Listing Terms Arms Length Sale
Special Listing Condition Arms Length
Read Less
Want to know what your home might be worth? Contact us for a FREE valuation!

Our team is ready to help you sell your home for the highest possible price ASAP
Copyright 2024 WIREX - All Rights Reserved






