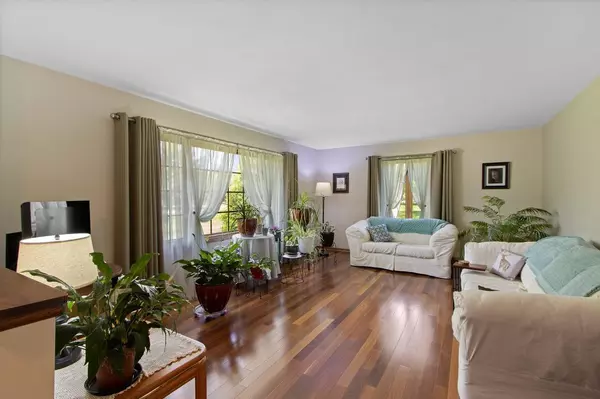Bought with Shelley Lazzareschi
$520,000
$510,000
2.0%For more information regarding the value of a property, please contact us for a free consultation.
7192 Birchwood Drive Sauk City, WI 53583
3 Beds
2 Baths
2,297 SqFt
Key Details
Sold Price $520,000
Property Type Single Family Home
Listing Status Sold
Purchase Type For Sale
Square Footage 2,297 sqft
Price per Sqft $226
Municipality ROXBURY
MLS Listing ID 1976639
Sold Date 06/13/24
Bedrooms 3
Full Baths 2
Year Built 1978
Annual Tax Amount $5,016
Tax Year 2023
Lot Size 1.240 Acres
Acres 1.24
Property Description
Who is looking for the perfect home that not only sits on 1.24 acres, but has an additional outbuilding/2-car garage? This meticulously maintained, multi-level home has plenty of room to sprawl out! Enjoy multiple living spaces, gleaming hardwood floors, cozy gas fireplace, and a beautiful kitchen w/ white cabinetry, stainless appliances - and how about that patio with the outdoor hot tub? You are going to love the large level lot to play yard games, relax gardening, or simply enjoy the extra elbow room without having neighbors sitting right on top of you. This home is located in the highly desired town of Roxbury (just 1 mile from Hwy 12!), which makes it a snap to commute to Madison, Middleton Costco runs, or a quick trip into Sauk City (3 minutes!). Don't wait on this one!
Location
State WI
County Dane
Zoning Res
Rooms
Family Room Lower
Basement Full, Exposed, Full Size Windows, Finished, 8'+ Ceiling, Poured Concrete
Kitchen Main
Interior
Interior Features Wood or Sim.Wood Floors, Water Softener, Cable/Satellite Available, WhirlPool/HotTub, Hot Tub, High Speed Internet
Heating Natural Gas
Cooling Forced Air, Central Air
Equipment Range/Oven, Refrigerator, Dishwasher, Microwave, Disposal, Washer, Dryer
Exterior
Exterior Feature Vinyl, Brick
Garage 2 Car, Attached, Detached, Basement Access, Additional Garage(s)
Garage Spaces 2.0
Building
Sewer Shared Well, Private Septic System, Other
New Construction N
Schools
Elementary Schools Call School District
Middle Schools Sauk Prairie
High Schools Sauk Prairie
School District Sauk Prairie
Others
Special Listing Condition Arms Length
Read Less
Want to know what your home might be worth? Contact us for a FREE valuation!

Our team is ready to help you sell your home for the highest possible price ASAP
Copyright 2024 WIREX - All Rights Reserved






