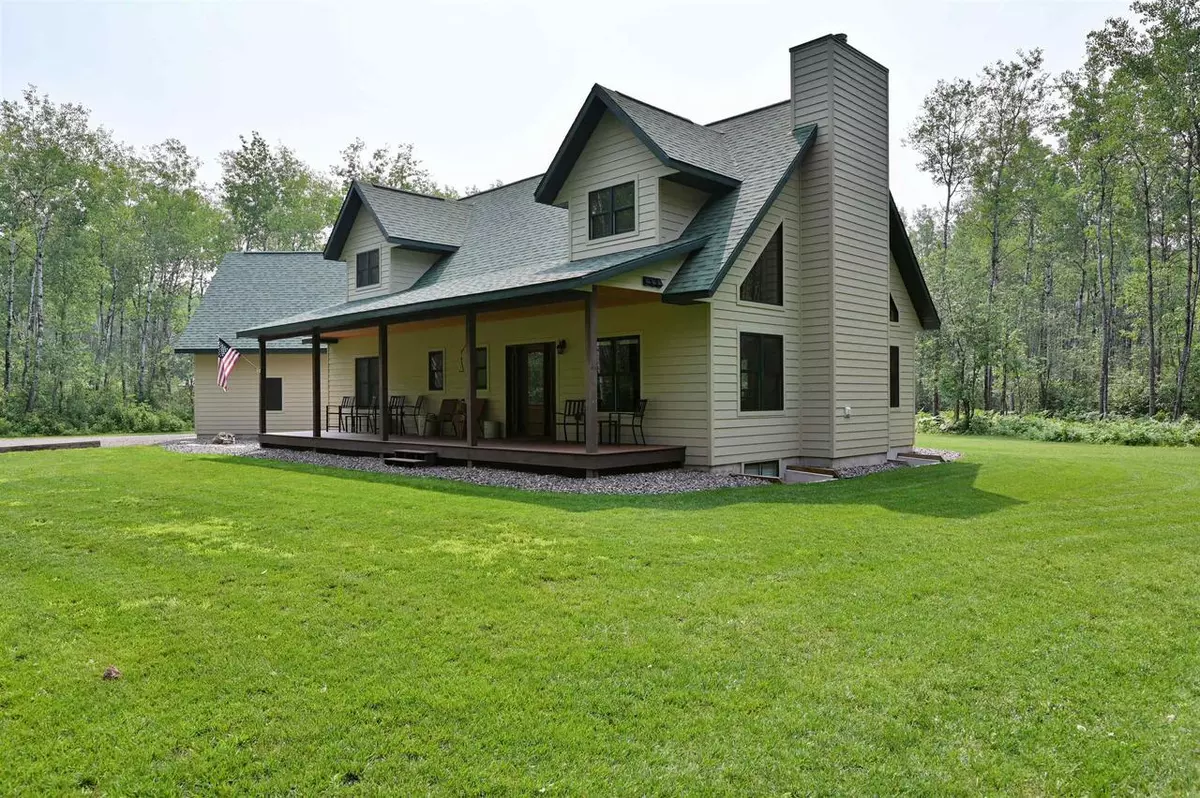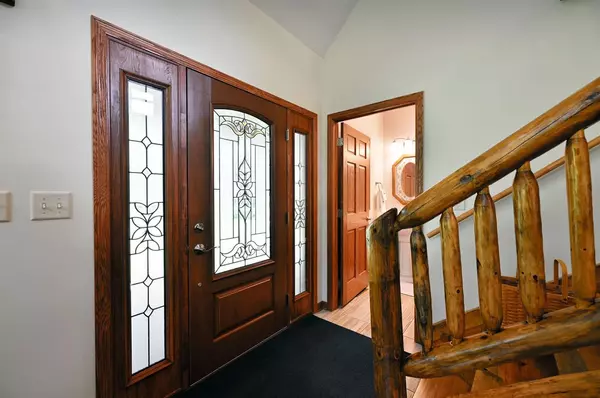Bought with SCWMLS Non-Member
$722,000
$744,000
3.0%For more information regarding the value of a property, please contact us for a free consultation.
13767W Up North Lane Hayward, WI 54843
4 Beds
3.5 Baths
3,536 SqFt
Key Details
Sold Price $722,000
Property Type Single Family Home
Sub Type Prairie/Craftsman
Listing Status Sold
Purchase Type For Sale
Square Footage 3,536 sqft
Price per Sqft $204
Municipality LENROOT
Subdivision Seeley Pines
MLS Listing ID 1968981
Sold Date 06/07/24
Style Prairie/Craftsman
Bedrooms 4
Full Baths 3
Half Baths 1
Year Built 2019
Annual Tax Amount $4,091
Tax Year 2023
Lot Size 2.490 Acres
Acres 2.49
Property Description
Nearly-new custom built home fully furnished w/high-end furniture, art & collectibles. Privacy you desire sits in the heart of Northern Wisconsin offering year-round fishing & recreation. Luxury kitchen includes top of the line appliances, granite counters and custom cabinets. Open floor plan & great room with floor-to-ceiling fireplace and massive log staircase. Main bedroom with deluxe ensuite-oversized tile shower. Spacious office on upper level. Lower level incl. large rec room, gaming and storage areas-wired for sauna/hottub, ready for future wet bar. 24X40 pole building insulated w/dry bar and heater, ample storage for toys and shop area. Exterior: new gravel, raised deck, extensive landscaping. Minutes from musky fishing, Birkebeiner trails, ATV & Snowmobile trails.
Location
State WI
County Sawyer
Zoning Res
Rooms
Family Room Lower
Basement Full, Finished, Sump Pump, 8'+ Ceiling
Kitchen Main
Interior
Interior Features Wood or Sim.Wood Floors, Great Room, Cathedral/vaulted ceiling
Heating Lp Gas
Cooling Forced Air, Central Air
Exterior
Exterior Feature Vinyl
Garage 3 Car, Attached, Detached, Heated, Opener Included, Additional Garage(s), Garage Stall Over 26 Feet Deep
Garage Spaces 4.0
Building
Lot Description Wooded
Sewer Well, Private Septic System
Architectural Style Prairie/Craftsman
New Construction N
Schools
Elementary Schools Call School District
Middle Schools Call School District
High Schools Call School District
School District Hayward
Others
Special Listing Condition Arms Length
Read Less
Want to know what your home might be worth? Contact us for a FREE valuation!

Our team is ready to help you sell your home for the highest possible price ASAP
Copyright 2024 WIREX - All Rights Reserved






