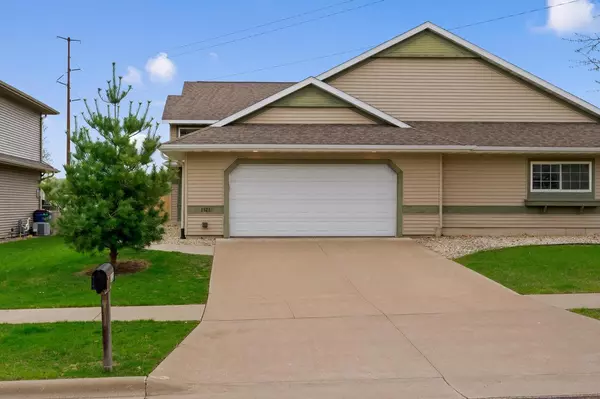Bought with Nicole Dahl
$317,500
$317,500
For more information regarding the value of a property, please contact us for a free consultation.
1121 Streblow STREET Onalaska, WI 54650
3 Beds
2 Baths
1,816 SqFt
Key Details
Sold Price $317,500
Property Type Single Family Home
Sub Type Contemporary
Listing Status Sold
Purchase Type For Sale
Square Footage 1,816 sqft
Price per Sqft $174
Municipality ONALASKA
Subdivision Meier Farm Addition
MLS Listing ID 1873833
Sold Date 06/07/24
Style Contemporary
Bedrooms 3
Full Baths 2
Year Built 2005
Annual Tax Amount $3,856
Tax Year 2023
Lot Size 4,791 Sqft
Acres 0.11
Property Description
Turkey Twinhome, located in a very desirable area offers unique architecture and comfortable layout! The sellers have updated almost everything including LVP wood flooring, paint, trim, furnace, A/C, water heater, most appliances, baths and the list goes on... Fresh inviting entryway boasts a huge walk-in closet. Oversized windows let in plenty of natural light! The cathedral ceilings in the great room offer that spacious feel, wonderful for entertaining! The fenced backyard is ideal with convenient walkout to the patio. Also, an upper deck to unwind and enjoy the sunsets. There is so much to love here! It is move in ready all it needs is you! Schedule your private showing today!
Location
State WI
County La Crosse
Zoning Residential
Rooms
Family Room Lower
Basement 8'+ Ceiling, Finished, Full, Poured Concrete, Walk Out/Outer Door
Kitchen Main
Interior
Interior Features Cable/Satellite Available, High Speed Internet, Cathedral/vaulted ceiling, Walk-in closet(s), Wood or Sim.Wood Floors
Heating Natural Gas
Cooling Central Air, Forced Air
Equipment Dishwasher, Disposal, Microwave, Oven, Range, Refrigerator
Exterior
Exterior Feature Vinyl, Wood
Garage Opener Included, Attached, 2 Car
Garage Spaces 2.0
Waterfront N
Building
Lot Description Sidewalks
Sewer Municipal Sewer, Municipal Water
Architectural Style Contemporary
New Construction N
Schools
Middle Schools Holmen
High Schools Holmen
School District Holmen
Read Less
Want to know what your home might be worth? Contact us for a FREE valuation!

Our team is ready to help you sell your home for the highest possible price ASAP
Copyright 2024 WIREX - All Rights Reserved






