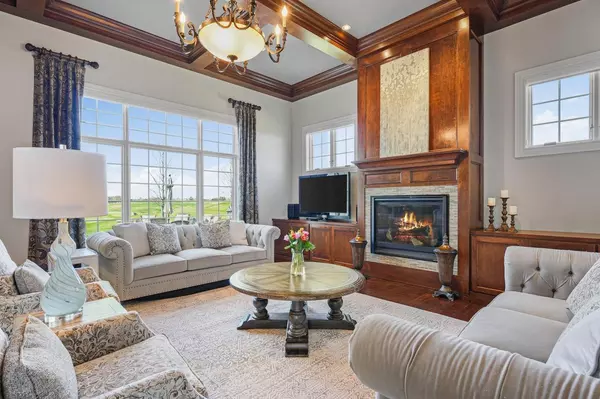Bought with Bob Winding
$1,325,000
$1,325,000
For more information regarding the value of a property, please contact us for a free consultation.
943 Carnoustie Way Oregon, WI 53575
5 Beds
4.5 Baths
6,078 SqFt
Key Details
Sold Price $1,325,000
Property Type Single Family Home
Sub Type Tudor/Provincial
Listing Status Sold
Purchase Type For Sale
Square Footage 6,078 sqft
Price per Sqft $217
Municipality OREGON
Subdivision The Legend At Bergamont
MLS Listing ID 1974977
Sold Date 06/07/24
Style Tudor/Provincial
Bedrooms 5
Full Baths 4
Half Baths 2
Year Built 2012
Annual Tax Amount $18,122
Tax Year 2023
Lot Size 0.600 Acres
Acres 0.6
Property Description
Every once in awhile a home comes along that is so extraordinary it transcends expectations. This stunning beauty on Bergamont Golf Course is the one! Panoramic views, Tasteful, luxurious touches can be found in each room, from the entry w/wrought iron railings, graceful curves and coffered ceiling, to the La Cornue stove. Kitchen offers Sub zero, Cambria counters & gas fireplace. Unwind in the spa like owners suite soaking tub and amazing shower. Fabulous, oversized closet/dressing room. The opulence continues in the LL family room with a spectacular bar featuring subzero wine fridge and full side subzero fridge. Enjoy pond and golf course views from the hot tub in the three season room or from the backyard fire pit.
Location
State WI
County Dane
Zoning Res
Rooms
Family Room Lower
Basement Full, Exposed, Full Size Windows, Partially Finished, Sump Pump
Kitchen Main
Interior
Interior Features Wood or Sim.Wood Floors, Walk-in closet(s), Great Room, Cathedral/vaulted ceiling, Water Softener, Security System, Wet Bar, Cable/Satellite Available, WhirlPool/HotTub, Hot Tub
Heating Natural Gas
Cooling Forced Air, Central Air, In-floor, Zoned Heating, Multiple Units, Air Cleaner
Equipment Range/Oven, Refrigerator, Dishwasher, Microwave, Disposal, Washer, Dryer
Exterior
Exterior Feature Stucco, Stone
Garage 3 Car, Attached, Opener Included
Garage Spaces 3.0
Building
Sewer Municipal Water, Municipal Sewer
Architectural Style Tudor/Provincial
New Construction N
Schools
Elementary Schools Netherwood Knoll
Middle Schools Oregon
High Schools Oregon
School District Oregon
Others
Special Listing Condition Arms Length
Read Less
Want to know what your home might be worth? Contact us for a FREE valuation!

Our team is ready to help you sell your home for the highest possible price ASAP
Copyright 2024 WIREX - All Rights Reserved






