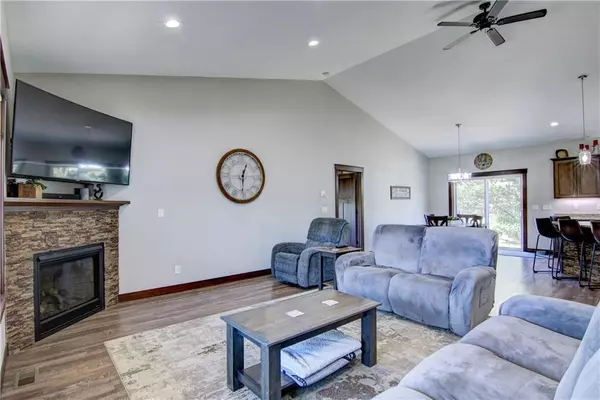Bought with Andy Yakesh The Yakesh Team
$550,000
$549,900
For more information regarding the value of a property, please contact us for a free consultation.
1756 W Park Creek Road Fall Creek, WI 54742
5 Beds
3 Baths
3,464 SqFt
Key Details
Sold Price $550,000
Property Type Single Family Home
Listing Status Sold
Purchase Type For Sale
Square Footage 3,464 sqft
Price per Sqft $158
Municipality WASHINGTON
MLS Listing ID 1577641
Sold Date 06/07/24
Bedrooms 5
Full Baths 3
Year Built 2017
Annual Tax Amount $5,316
Tax Year 2022
Lot Size 1.940 Acres
Acres 1.94
Property Description
Beautiful home with country-like feel on approximately 2 acres in desirable Park Creek Estates! This 9? ceiling home is move-in ready, full of upgrades, has stylish finishes inside and out, and fun features! A kitchen is the backdrop of gatherings, in this home it?s perfectly positioned in an open space so you can easily entertain and cook. The kitchen is graced with granite countertops, stainless-steel appliances, an island w/breakfast bar, and a pantry just steps away. Home features a great floor plan, spacious rooms, large walk-in closet in the master, big family room in the basement, and an oversized 3-car heated garage. Enjoy the peaceful surroundings that provides privacy, sprawling green space, lush and mature trees, and plenty of room for recreational fun. Other great highlights to mention include, wine fridge and under cabinet lighting in kitchen, sprinkler system, 30? x 30? concrete pad already in place for detached garage, and hot tub is included.
Location
State WI
County Eau Claire
Rooms
Family Room Lower
Basement Full, Finished, Poured Concrete
Kitchen Main
Interior
Interior Features Some window coverings, Circuit Breakers
Heating Natural Gas
Cooling Central Air, Forced Air
Equipment Dishwasher, Dryer, Microwave, Range/Oven, Refrigerator, Washer
Exterior
Exterior Feature Stone, Vinyl
Parking Features 3 Car, Attached, Opener Included
Garage Spaces 3.0
Building
Sewer Private Septic System, Well
New Construction N
Schools
School District Altoona
Read Less
Want to know what your home might be worth? Contact us for a FREE valuation!

Our team is ready to help you sell your home for the highest possible price ASAP
Copyright 2025 WIREX - All Rights Reserved






