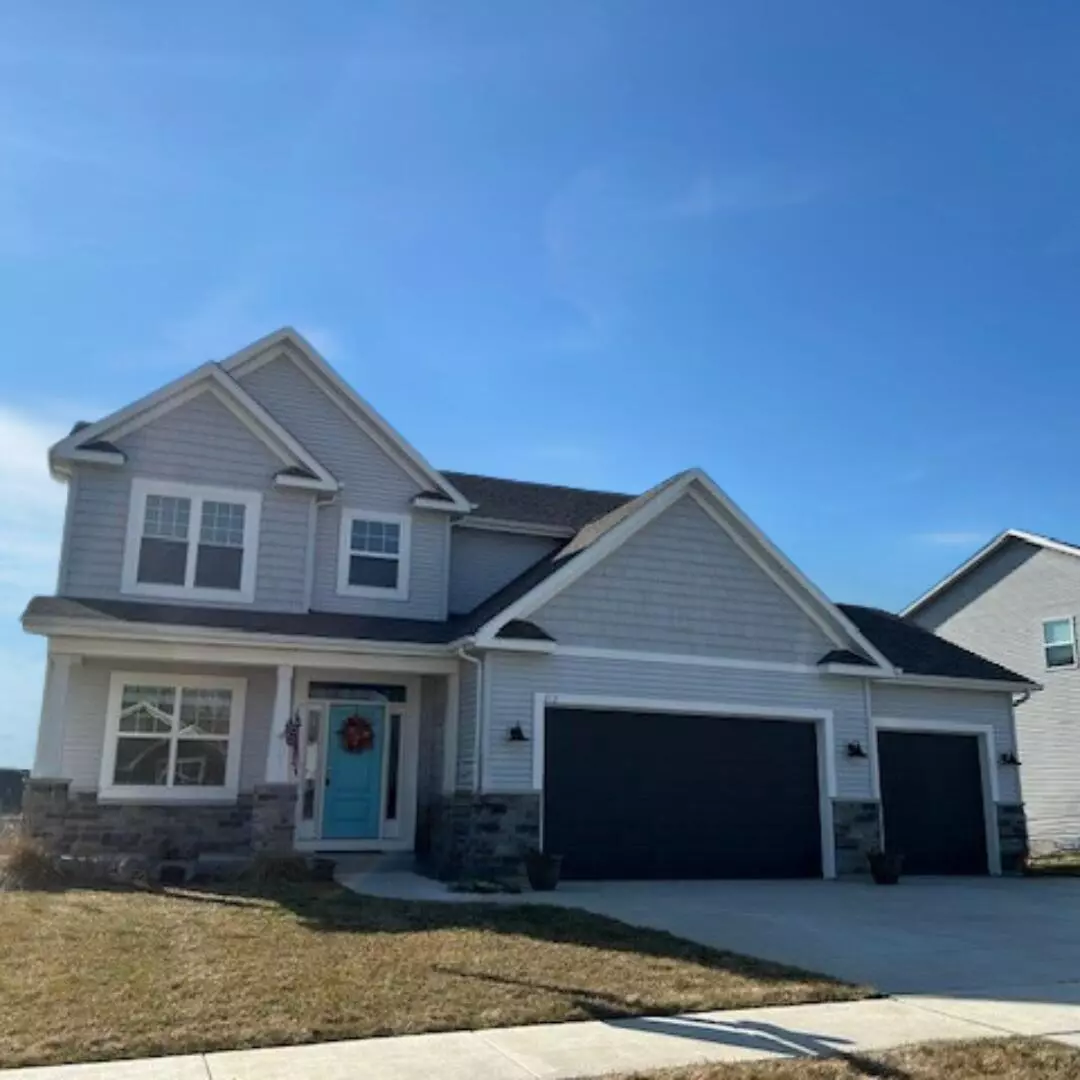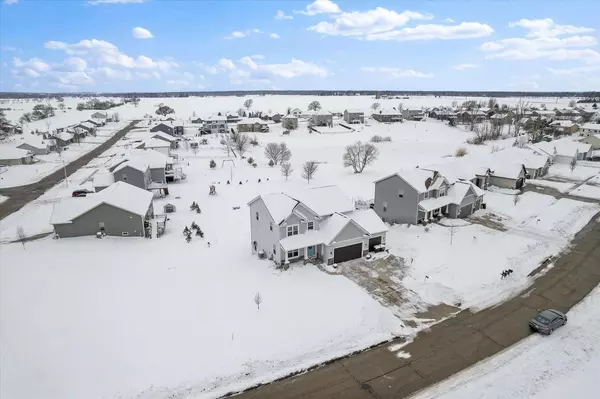Bought with Michael L Passafaro
$500,000
$515,000
2.9%For more information regarding the value of a property, please contact us for a free consultation.
213 Wisconsin AVENUE Twin Lakes, WI 53181
4 Beds
3.5 Baths
3,259 SqFt
Key Details
Sold Price $500,000
Property Type Single Family Home
Sub Type Contemporary
Listing Status Sold
Purchase Type For Sale
Square Footage 3,259 sqft
Price per Sqft $153
Municipality TWIN LAKES
MLS Listing ID 1862903
Sold Date 06/07/24
Style Contemporary
Bedrooms 4
Full Baths 3
Half Baths 1
Year Built 2020
Annual Tax Amount $8,981
Tax Year 2022
Lot Size 0.340 Acres
Acres 0.34
Property Sub-Type Contemporary
Property Description
Absolutely stunning! Why build? Just like new! Covered front porch! 2-story foyer! Convenient 1st floor den with double French door entry! Dream kitchen with breakfast bar island, pendant lights, tile backsplash, GE stainless steel appliances, upgraded countertops, walk-in pantry and separate eating area with slider to massive custom deck with tranquil views of pond! Cozy living room with stone fireplace and picture window with great views! Large master bedroom with tray ceiling, walk-in closet and private bath with dual sink vanity and walk-in shower! Gracious size secondary bedrooms! Huge finished walkout basement with full bath, rec room and entertainment bar! Extra tall garage ceiling height! No HOA dues! Awesome neighborhood! Priced to sell! No work needed here!
Location
State WI
County Kenosha
Zoning RES
Rooms
Basement Finished, Full, Full Size Windows, Poured Concrete, Radon Mitigation System, Walk Out/Outer Door
Kitchen Main
Interior
Interior Features Water Softener, Pantry, Walk-in closet(s)
Heating Natural Gas
Cooling Central Air, Forced Air
Equipment Dishwasher, Dryer, Microwave, Oven, Refrigerator, Washer
Exterior
Exterior Feature Stone, Brick/Stone, Vinyl
Parking Features Opener Included, Attached, 3 Car
Garage Spaces 3.0
Waterfront Description View of Water
Building
Lot Description Sidewalks
Sewer Municipal Water, Shared Well
Architectural Style Contemporary
New Construction N
Schools
Elementary Schools Lakewood
High Schools Wilmot
School District Twin Lakes #4
Others
Special Listing Condition Arms Length
Read Less
Want to know what your home might be worth? Contact us for a FREE valuation!

Our team is ready to help you sell your home for the highest possible price ASAP
Copyright 2025 WIREX - All Rights Reserved






