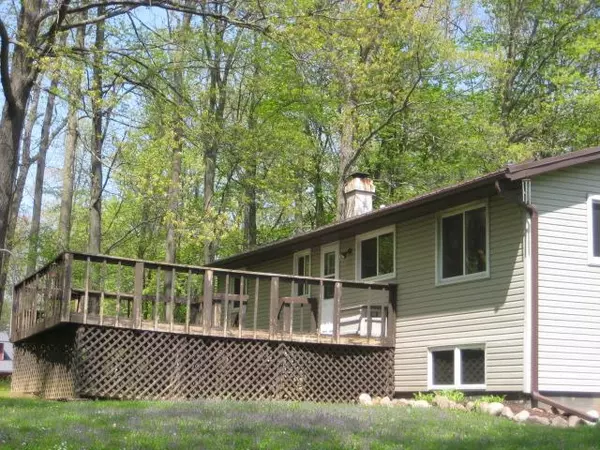Bought with LORA M CORDOVA
$301,000
$280,000
7.5%For more information regarding the value of a property, please contact us for a free consultation.
179003 BASS LANDING ROAD Eland, WI 54427
2 Beds
2 Baths
1,994 SqFt
Key Details
Sold Price $301,000
Property Type Single Family Home
Sub Type Raised Ranch
Listing Status Sold
Purchase Type For Sale
Square Footage 1,994 sqft
Price per Sqft $150
Municipality ELDERON
MLS Listing ID 22401916
Sold Date 06/07/24
Style Raised Ranch
Bedrooms 2
Full Baths 2
Year Built 1975
Annual Tax Amount $2,230
Tax Year 2023
Lot Size 3.800 Acres
Acres 3.8
Property Sub-Type Raised Ranch
Property Description
Quiet rural area Southeast of Hatley in the Town of Elderon. On 3.8 acres of wooded privacy with open backyard. Fruit trees, fire pit and 10x16 garden shed. Raised ranch home with around 1994 square feet of finished area. 2 bedrooms on main level, 2 baths - main and lower. Almost finished lower level master suite. Large lower family room. Floor coverings have been removed from intended master suite and family room. Improvements consist of SureDry water system, sump pump with battery back, electronic dehumidifier, furnace, central air, power vent water heater, Culligan water conditioner, plumbing, electrical, mound system and metal roof on home and garage. Detached 32x28 3 car garage/workshop, insulated and finished. LP force air heat, day light windows facing South for plenty of natural light. Home is clean and nice - just buy and move in! You get to put in the lower floor coverings to suit your taste.
Location
State WI
County Marathon
Zoning Residential
Rooms
Basement Partially Finished, Full, Sump Pump, Block
Kitchen Main
Interior
Interior Features Water Filtration Own, Carpet, Vinyl Floors, Tile Floors, Ceiling Fan(s)
Heating Lp Gas
Cooling Central Air, Forced Air
Exterior
Exterior Feature Vinyl, Wood, Other, Block, Aluminum
Parking Features 3 Car, Detached, Heated, Opener Included
Garage Spaces 3.0
Roof Type Metal
Building
Sewer Well, Private Septic System, Mound System
Architectural Style Raised Ranch
New Construction N
Schools
High Schools Wittenberg-Birnamwood
School District Wittenberg-Birnamwood
Others
Acceptable Financing Arms Length Sale
Listing Terms Arms Length Sale
Special Listing Condition Arms Length
Read Less
Want to know what your home might be worth? Contact us for a FREE valuation!

Our team is ready to help you sell your home for the highest possible price ASAP
Copyright 2025 WIREX - All Rights Reserved






