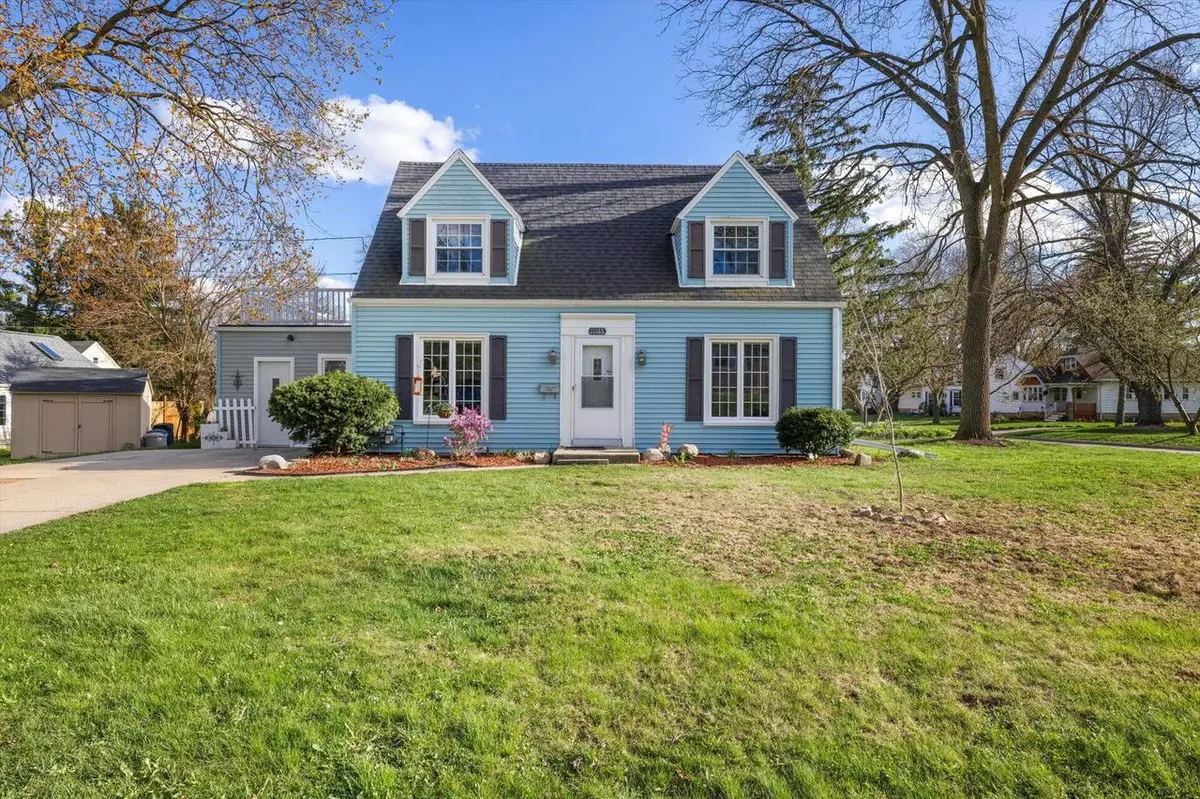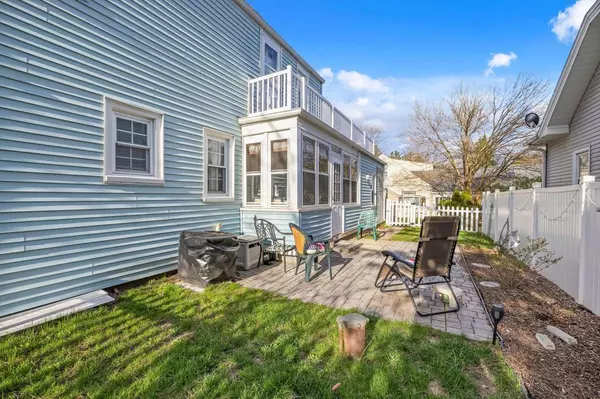Bought with Julia W Wojak
$320,000
$314,900
1.6%For more information regarding the value of a property, please contact us for a free consultation.
11133 W Godsell AVENUE Hales Corners, WI 53130
3 Beds
1.5 Baths
1,802 SqFt
Key Details
Sold Price $320,000
Property Type Single Family Home
Sub Type Cape Cod
Listing Status Sold
Purchase Type For Sale
Square Footage 1,802 sqft
Price per Sqft $177
Municipality HALES CORNERS
Subdivision Sunny Dale Heights
MLS Listing ID 1872281
Sold Date 06/05/24
Style Cape Cod
Bedrooms 3
Full Baths 1
Half Baths 1
Year Built 1942
Annual Tax Amount $4,405
Tax Year 2023
Lot Size 6,098 Sqft
Acres 0.14
Property Sub-Type Cape Cod
Property Description
Step into this delightful 3-bedroom, 1.5-bathroom Cape Cod nestled in sought-after Hales Corners! Conveniently located within walking distance of restaurants, shopping, and the elementary school, this charming home offers a welcoming dine-in kitchen with beautiful white cabinets and built-in china cabinets. Garage was converted to a living space, but can be easily converted back to a garage. Enjoy outdoor relaxation and entertaining on the screened porch and fenced-in backyard. Plus, additional storage is provided by the shed and attic. Don't miss out on this incredible opportunity to reside in a beautiful home within a desirable subdivision and school district!
Location
State WI
County Milwaukee
Zoning Residential
Rooms
Basement Block, Full, Partially Finished
Kitchen Main
Interior
Interior Features Cable/Satellite Available, High Speed Internet, Walk-in closet(s), Wood or Sim.Wood Floors
Heating Natural Gas
Cooling Central Air, Forced Air
Equipment Dryer, Freezer, Oven, Range, Refrigerator, Washer
Exterior
Exterior Feature Aluminum Trim, Vinyl
Parking Features None
Building
Sewer Municipal Sewer, Well
Architectural Style Cape Cod
New Construction N
Schools
Middle Schools Whitnall
High Schools Whitnall
School District Whitnall
Read Less
Want to know what your home might be worth? Contact us for a FREE valuation!

Our team is ready to help you sell your home for the highest possible price ASAP
Copyright 2025 WIREX - All Rights Reserved






