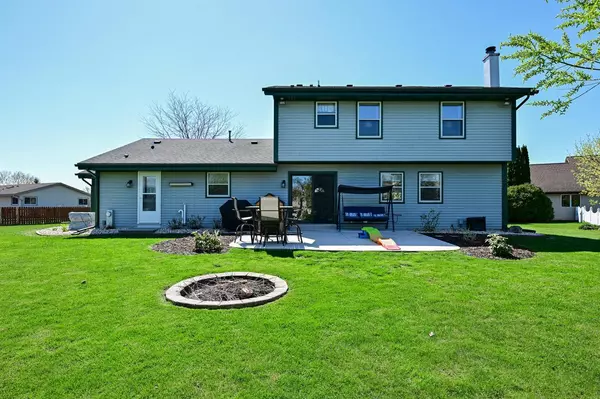Bought with The Blend Group*
$485,000
$459,900
5.5%For more information regarding the value of a property, please contact us for a free consultation.
S85W18390 Darcy COURT Muskego, WI 53150
3 Beds
2.5 Baths
2,720 SqFt
Key Details
Sold Price $485,000
Property Type Single Family Home
Sub Type Colonial
Listing Status Sold
Purchase Type For Sale
Square Footage 2,720 sqft
Price per Sqft $178
Municipality MUSKEGO
Subdivision Woodcrest Heights
MLS Listing ID 1873757
Sold Date 06/03/24
Style Colonial
Bedrooms 3
Full Baths 2
Half Baths 1
Year Built 1988
Annual Tax Amount $3,697
Tax Year 2023
Lot Size 0.450 Acres
Acres 0.45
Property Sub-Type Colonial
Property Description
Updated Colonial w/3 bedrooms, 2.5 baths & finished LL w/ 4th bonus room on dead end court close to Muskego High School! Enjoy a stylish kitchen w/all freshly painted cabinets, granite counters, newer appliances & ample storage. All new LVP flooring throughout main level including kitchen, dinette & in the oversized living room w/corner wood burning fireplace - plenty of room for TV & couches/furniture! Upper level has 3 bedrooms & 2 full baths - all w/newer paint, flooring, fixtures & vanities. Exterior features newer concrete patio, landscaping, & electric dog fence in both front & backyards w/one collar included. Attached 3.5 car garage allows for plenty of room/storage too! Bonus: main floor laundry, large backyard, 10 year old roof, covered front porch area & 1 year warranty
Location
State WI
County Waukesha
Zoning Residential
Rooms
Basement Block, Finished, Full, Partially Finished, Sump Pump
Kitchen Main
Interior
Interior Features Cable/Satellite Available, Wood or Sim.Wood Floors
Heating Natural Gas
Cooling Central Air, Forced Air
Equipment Dryer, Microwave, Other, Oven, Range, Refrigerator, Washer
Exterior
Exterior Feature Aluminum/Steel, Aluminum
Parking Features Opener Included, Attached, 3 Car
Garage Spaces 3.5
Building
Sewer Municipal Sewer, Municipal Water
Architectural Style Colonial
New Construction N
Schools
Elementary Schools Mill Valley
Middle Schools Lake Denoon
High Schools Muskego
School District Muskego-Norway
Others
Special Listing Condition Arms Length
Read Less
Want to know what your home might be worth? Contact us for a FREE valuation!

Our team is ready to help you sell your home for the highest possible price ASAP
Copyright 2025 WIREX - All Rights Reserved





