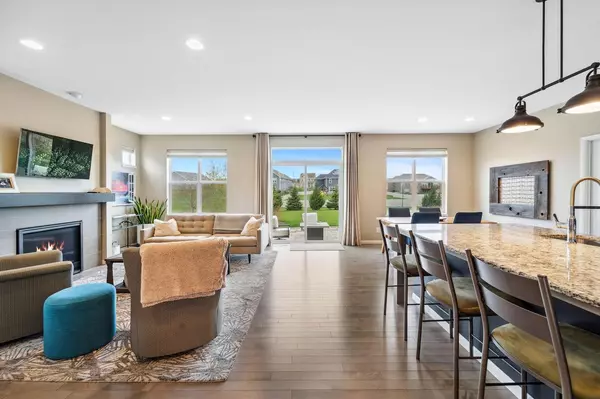Bought with Sean C Lentz
$671,000
$650,000
3.2%For more information regarding the value of a property, please contact us for a free consultation.
N60W21630 Legacy TRAIL Menomonee Falls, WI 53051
5 Beds
3.5 Baths
2,920 SqFt
Key Details
Sold Price $671,000
Property Type Single Family Home
Sub Type Other
Listing Status Sold
Purchase Type For Sale
Square Footage 2,920 sqft
Price per Sqft $229
Municipality MENOMONEE FALLS
Subdivision Silverspring Subdivision
MLS Listing ID 1871910
Sold Date 06/03/24
Style Other
Bedrooms 5
Full Baths 3
Half Baths 1
Year Built 2015
Annual Tax Amount $6,074
Tax Year 2023
Lot Size 0.300 Acres
Acres 0.3
Property Description
Come see this stunning Veridian home built in 2015 that offers 5 bedrooms and 3.5 bathrooms in Menomonee Falls. The open concept main floor with its many modern touches is the perfect place to relax or have family time. Entertain guests outside on the patio and then retreat downstairs as night sets in to the newly finished basement for more fun. Enjoy the many features this home has like main floor laundry, a bonus room that could be turned into and office or den, and workout space in the basement. The tankless water heater and duel zone heating furnace help add comfort and save you money on your utilities. Transferable warranties include: 50y siding warranty, 25y sub floor warranty, plus more available in docs. Don't miss out on this opportunity because this home will not last.
Location
State WI
County Waukesha
Zoning RES
Rooms
Basement Finished, Full, Poured Concrete
Kitchen Main
Interior
Interior Features Water Softener, Cable/Satellite Available, High Speed Internet, Pantry, Walk-in closet(s)
Heating Natural Gas
Cooling Central Air, Forced Air, Zoned Heating
Equipment Dishwasher, Disposal, Dryer, Microwave, Oven, Range, Refrigerator, Washer
Exterior
Exterior Feature Masonite/PressBoard, Stone, Brick/Stone
Garage Opener Included, Attached, 2 Car
Garage Spaces 2.0
Waterfront N
Building
Lot Description Sidewalks
Sewer Municipal Sewer, Municipal Water
Architectural Style Other
New Construction N
Schools
Elementary Schools Lannon
Middle Schools Templeton
High Schools Hamilton
School District Hamilton
Read Less
Want to know what your home might be worth? Contact us for a FREE valuation!

Our team is ready to help you sell your home for the highest possible price ASAP
Copyright 2024 WIREX - All Rights Reserved






