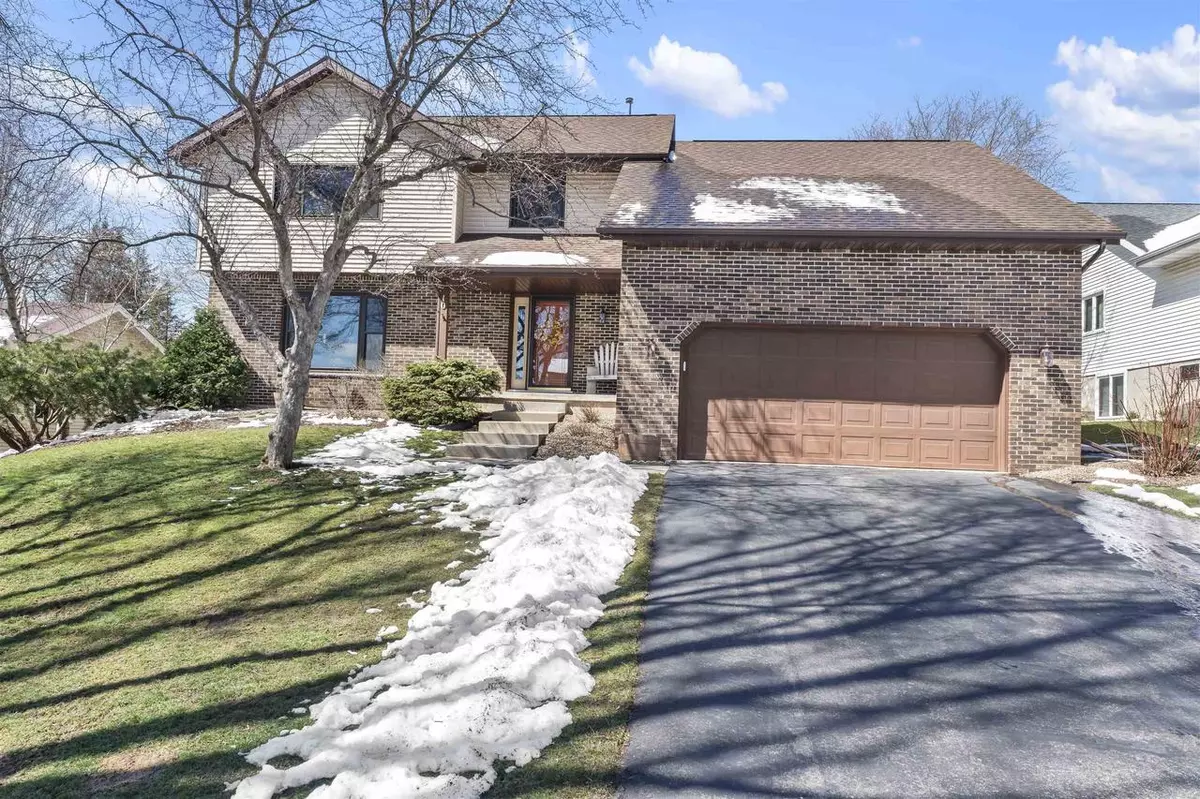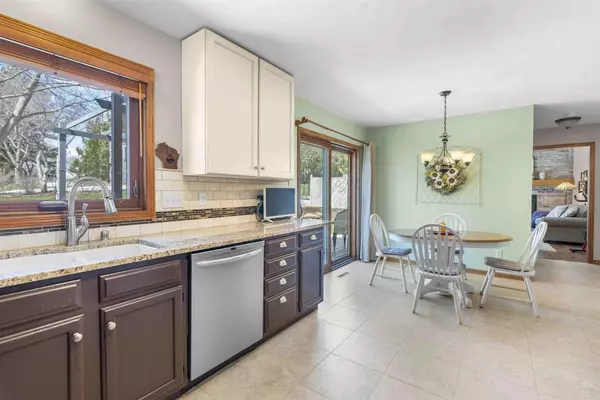Bought with Ellen Meier
$515,000
$464,500
10.9%For more information regarding the value of a property, please contact us for a free consultation.
10 Manchester Court Madison, WI 53719
3 Beds
2.5 Baths
1,990 SqFt
Key Details
Sold Price $515,000
Property Type Single Family Home
Sub Type Colonial
Listing Status Sold
Purchase Type For Sale
Square Footage 1,990 sqft
Price per Sqft $258
Municipality MADISON
Subdivision Prairie Hills
MLS Listing ID 1974537
Sold Date 06/03/24
Style Colonial
Bedrooms 3
Full Baths 2
Half Baths 1
Year Built 1993
Annual Tax Amount $7,048
Tax Year 2022
Lot Size 10,018 Sqft
Acres 0.23
Property Description
Shows 4/12. Charming meticulously maintained 3BR/2.5BA home perfectly nestled on a tranquil cul-de-sac lot is the one you?ve been waiting for! Enter into the inviting main lvl w/vaulted ceilings, formal dining, & tasteful updates around every corner, including LVP floors! Remodeled kitchen boasts granite counters, SS apps, & a walkout to your deck. Not to mention the delightful family rm with a brick fp & convenient main lvl laundry. Upstairs find the owners suite w/a full bath & walkin closet, along w/two addl beds & second full bath w/new shower/tub. The unfinished lower lvl awaits your personalization & great for all storage needs. Entertain or relax on the rear deck, taking in the picturesque view of the lush, maturely landscaped yard. Too many updates to list, see docs for more info!
Location
State WI
County Dane
Zoning R1
Rooms
Family Room Main
Basement Full
Kitchen Main
Interior
Interior Features Wood or Sim.Wood Floors, Walk-in closet(s), Great Room, Cathedral/vaulted ceiling, Skylight(s), Water Softener, Some Smart Home Features
Heating Natural Gas
Cooling Forced Air, Central Air
Equipment Range/Oven, Refrigerator, Dishwasher, Microwave, Washer, Dryer
Exterior
Exterior Feature Vinyl, Brick
Garage 2 Car, Attached, Opener Included
Garage Spaces 2.0
Building
Sewer Municipal Water, Municipal Sewer
Architectural Style Colonial
New Construction N
Schools
Elementary Schools Stoner Prairie
Middle Schools Savanna Oaks
High Schools Verona
School District Verona
Others
Special Listing Condition Arms Length
Read Less
Want to know what your home might be worth? Contact us for a FREE valuation!

Our team is ready to help you sell your home for the highest possible price ASAP
Copyright 2024 WIREX - All Rights Reserved






