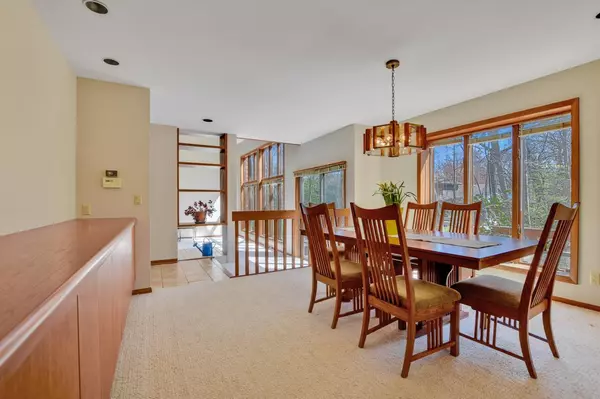Bought with Matt Winzenried Real Estate Team
$725,000
$800,000
9.4%For more information regarding the value of a property, please contact us for a free consultation.
5835 Schumann Drive Fitchburg, WI 53711
4 Beds
2.5 Baths
3,515 SqFt
Key Details
Sold Price $725,000
Property Type Single Family Home
Sub Type Contemporary
Listing Status Sold
Purchase Type For Sale
Square Footage 3,515 sqft
Price per Sqft $206
Municipality FITCHBURG
Subdivision Seminole Forest
MLS Listing ID 1975078
Sold Date 05/31/24
Style Contemporary
Bedrooms 4
Full Baths 2
Half Baths 1
Year Built 1982
Annual Tax Amount $10,008
Tax Year 2024
Lot Size 0.340 Acres
Acres 0.34
Property Description
Step into this lovely former parade home and be transformed into your private wooded setting! With the entire back/south side of this house being fabulous floor-to-ceiling windows, you can become one with nature! You?ll love the huge, vaulted ceilings complete with a 2nd floor loft that overlooks the living room with floor-to-ceiling gas-log fireplace. Spacious kitchen with newer appliances features island, breakfast area and is open to the gorgeous family room with stone wood-burning fireplace and wall of shelves! This spacious 3-4 bedroom has been totally painted inside and out, has new carpeting throughout the upper level and has over 1969 sq feet In the basement level, ready for you to finish if desired. UHP Ultimate Warranty included. Immediate possession available! See this today!
Location
State WI
County Dane
Zoning Res
Rooms
Family Room Main
Basement Full
Kitchen Main
Interior
Interior Features Wood or Sim.Wood Floors, Walk-in closet(s), Great Room, Cathedral/vaulted ceiling, Skylight(s), Water Softener, Cable/Satellite Available, High Speed Internet
Heating Natural Gas
Cooling Forced Air, Central Air
Equipment Range/Oven, Refrigerator, Dishwasher, Microwave, Disposal, Washer, Dryer
Exterior
Exterior Feature Wood
Garage 2 Car
Garage Spaces 2.0
Building
Lot Description Wooded
Sewer Municipal Water, Municipal Sewer
Architectural Style Contemporary
New Construction N
Schools
Elementary Schools Stoner Prairie
Middle Schools Savanna Oaks
High Schools Verona
School District Verona
Others
Special Listing Condition Arms Length
Read Less
Want to know what your home might be worth? Contact us for a FREE valuation!

Our team is ready to help you sell your home for the highest possible price ASAP
Copyright 2024 WIREX - All Rights Reserved






