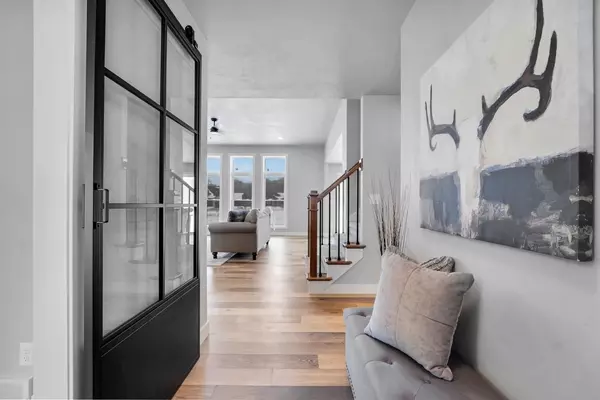Bought with Julie Loritz
$680,000
$619,900
9.7%For more information regarding the value of a property, please contact us for a free consultation.
N9230 LAURA STREET Appleton, WI 54915
5 Beds
4 Baths
3,226 SqFt
Key Details
Sold Price $680,000
Property Type Single Family Home
Sub Type Prairie/Craftsman
Listing Status Sold
Purchase Type For Sale
Square Footage 3,226 sqft
Price per Sqft $210
Municipality HARRISON
Subdivision Luniak Meadows
MLS Listing ID 50286223
Sold Date 06/03/24
Style Prairie/Craftsman
Bedrooms 5
Full Baths 2
Half Baths 2
Year Built 2024
Annual Tax Amount $100
Lot Size 0.320 Acres
Acres 0.32
Property Description
Striking Pfile construction boasts an appealing exterior with stone accents and covered porch. Engineered hardwood floors greet you and flow through the main level. The GR has 10ft ceilings w/tall windows and anchored by gas FP. The open concept design is perfect for busy lifestyles w/a sunny dining area, STUNNING kitchen with lofty white cabinetry, SS appliances, Quartz counters, center Island, tile backsplash, and walk-in pantry. Main fl suite will be the favorite retreat w/quartz counters, dual vanity, tile shower, and chic soaker tub. Front office, mudrm, separate laundry rm, and bath complete the main fl. The upper level consists of: 4 brms and a full bath. Other highlights: 3 car garage w/stairs to basement, LL stub for bath, egress, concrete driveway, and sidewalks installed!
Location
State WI
County Calumet
Area Fv- Calumet County
Zoning Residential
Rooms
Basement Full, Finished, Poured Concrete
Kitchen Main
Interior
Interior Features Cathedral/vaulted ceiling, Walk-in closet(s)
Heating Natural Gas
Cooling Central Air, Forced Air
Equipment Dishwasher, Refrigerator, Range/Oven
Exterior
Exterior Feature Vinyl
Garage Attached, 3 Car, Basement Access, 3 Car
Garage Spaces 3.0
Waterfront N
Building
Sewer Municipal Water, Municipal Sewer
Architectural Style Prairie/Craftsman
New Construction Y
Schools
School District Kimberly Area
Others
Special Listing Condition Arms Length
Read Less
Want to know what your home might be worth? Contact us for a FREE valuation!

Our team is ready to help you sell your home for the highest possible price ASAP
Copyright 2024 WIREX - All Rights Reserved






