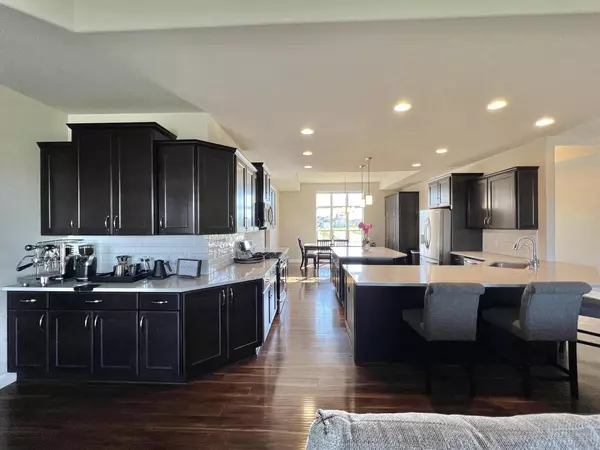Bought with Tony Wendorf & Associates Team*
$715,000
$729,900
2.0%For more information regarding the value of a property, please contact us for a free consultation.
3083 Mineral Springs BOULEVARD Summit, WI 53066
3 Beds
2.5 Baths
2,495 SqFt
Key Details
Sold Price $715,000
Property Type Single Family Home
Sub Type Ranch
Listing Status Sold
Purchase Type For Sale
Square Footage 2,495 sqft
Price per Sqft $286
Municipality SUMMIT
Subdivision Lake Country Village
MLS Listing ID 1871686
Sold Date 05/31/24
Style Ranch
Bedrooms 3
Full Baths 2
Half Baths 1
Year Built 2018
Annual Tax Amount $6,113
Tax Year 2024
Lot Size 0.280 Acres
Acres 0.28
Property Sub-Type Ranch
Property Description
Stunning, executive-series ranch in the unique amenity-based community of Lake Country Village in Pabst Farms only available due to job relocation! You will love this spacious & bright split ranch layout, highlighted by tray ceilings, & stone fireplace. The gorgeous chef's kitchen features large island, high end appliances, & reverse osmosis filtration system and water softener. Master suite with walk-in shower & large closet with built ins. Two patios and professionally landscaped lawn with in-ground sprinklers provide tranquility in one of the more private backyards in the community! Garage is freshly painted with new epoxy floor! This HOA community includes walking trails, swimming pools, playgrounds, & sports courts. Home within walking distance to school, YMCA, stores, & restaurants.
Location
State WI
County Waukesha
Zoning Residential
Rooms
Basement 8'+ Ceiling, Full, Full Size Windows, Poured Concrete
Kitchen Main
Interior
Interior Features Water Softener, Cable/Satellite Available, High Speed Internet, Walk-in closet(s), Wood or Sim.Wood Floors
Heating Natural Gas
Cooling Central Air, Forced Air
Equipment Dishwasher, Dryer, Microwave, Other, Oven, Range, Refrigerator, Washer
Exterior
Exterior Feature Stone, Brick/Stone, Wood
Parking Features Opener Included, Attached, 2 Car
Garage Spaces 2.5
Building
Sewer Municipal Sewer, Municipal Water
Architectural Style Ranch
New Construction N
Schools
Elementary Schools Summit
Middle Schools Silver Lake
High Schools Oconomowoc
School District Oconomowoc Area
Others
Special Listing Condition Arms Length
Read Less
Want to know what your home might be worth? Contact us for a FREE valuation!

Our team is ready to help you sell your home for the highest possible price ASAP
Copyright 2025 WIREX - All Rights Reserved






