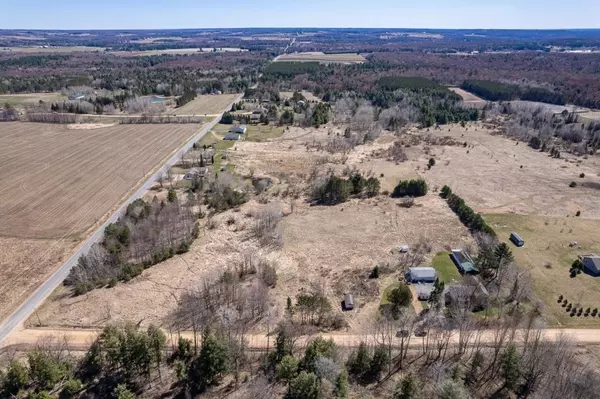Bought with ROBIN WILDE
$275,000
$264,900
3.8%For more information regarding the value of a property, please contact us for a free consultation.
236611 N 128TH AVENUE Wausau, WI 54401
5 Beds
2 Baths
2,661 SqFt
Key Details
Sold Price $275,000
Property Type Single Family Home
Sub Type Farmhouse/National Folk
Listing Status Sold
Purchase Type For Sale
Square Footage 2,661 sqft
Price per Sqft $103
Municipality STETTIN
MLS Listing ID 22401338
Sold Date 05/31/24
Style Farmhouse/National Folk
Bedrooms 5
Full Baths 2
Year Built 1916
Annual Tax Amount $3,282
Tax Year 2023
Lot Size 10.000 Acres
Acres 10.0
Property Description
Don't miss out on this amazing Country Living Opportunity in the picturesque Town of Stettin! This spacious 5+ bedroom brick 1.5 story farmhouse is situated on 10 rolling acres of pure beauty. The property boasts a 24x40 three-car garage, a 20x40 utility building with a covered lean-to, and an additional open sided storage shelter with metal roof! Ample space for all your animals, storage, toys, and tools! Enjoy the abundance of fruit trees, perennials, and stunning views that surround you. Step inside to find a spacious kitchen with all appliances included, a cozy dinette area, a formal dining room, and a large living room with original hardwood flooring and a charming window seat. The main floor laundry room comes complete with a washer and dryer, while the updated bathroom features a newer vanity and a walk-in shower. You'll love the historic details throughout the home, from the crown molding to the detailed original metal door knobs and original trim and doors.,Many updates have been made, including many newer vinyl windows on the main level, vinyl plank flooring in kitchen and dining room, updated 200 AMP electric, Trane furnace (2014), Rheem water heater (2022), and energy-saving/weatherization improvements through the Home Energy Plus Program include added attic insulation, air testing & sealing & appliance upgrades. Covered front entry porch with accessible ramp entry and lots of spacious rooms filled with endless possibilities! This home is truly a gem. Chicken coop included! And to top it all off, a 1-Year American Home Shield, Shield Essential Home Warranty is included for your peace of mind. Don't wait, come see this charming farmhouse today!
Location
State WI
County Marathon
Zoning Residential
Rooms
Basement Walk Out/Outer Door, Full, Unfinished, Sump Pump, Stone
Kitchen Main
Interior
Interior Features Carpet, Wood Floors, Ceiling Fan(s), Smoke Detector(s), Walk-in closet(s)
Heating Lp Gas
Cooling No Cooling, Forced Air
Equipment Refrigerator, Range/Oven, Microwave, Washer, Dryer
Exterior
Exterior Feature Brick, Vinyl, Wood
Garage 3 Car, Detached, Opener Included
Garage Spaces 3.0
Waterfront N
Roof Type Shingle
Building
Sewer Well, Private Septic System
Architectural Style Farmhouse/National Folk
New Construction N
Schools
Elementary Schools Marathon
Middle Schools Marathon
High Schools Marathon
School District Marathon
Others
Acceptable Financing Arms Length Sale
Listing Terms Arms Length Sale
Special Listing Condition Arms Length
Read Less
Want to know what your home might be worth? Contact us for a FREE valuation!

Our team is ready to help you sell your home for the highest possible price ASAP
Copyright 2024 WIREX - All Rights Reserved






