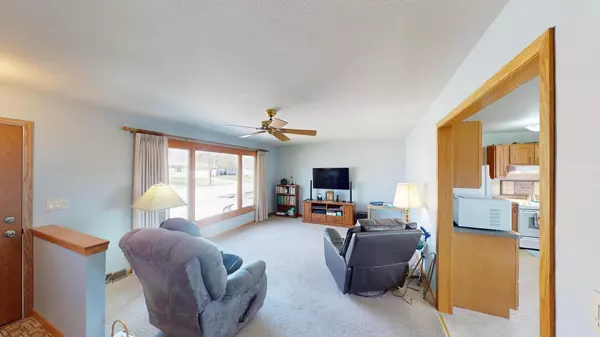Bought with Brandon Haugen
$290,000
$254,900
13.8%For more information regarding the value of a property, please contact us for a free consultation.
16639 S 10th STREET Galesville, WI 54630
3 Beds
1 Bath
1,762 SqFt
Key Details
Sold Price $290,000
Property Type Single Family Home
Sub Type Ranch
Listing Status Sold
Purchase Type For Sale
Square Footage 1,762 sqft
Price per Sqft $164
Municipality GALESVILLE
MLS Listing ID 1871425
Sold Date 05/31/24
Style Ranch
Bedrooms 3
Full Baths 1
Year Built 1975
Annual Tax Amount $3,358
Tax Year 2023
Lot Size 10,018 Sqft
Acres 0.23
Property Description
Located in the City known as The Garden of Eden! This ranch home is meticulously maintained & has had numerous updates. Front patio leads to the front door of your new home, with 1762 finished sq ft & an over sized 2.5 gar attached garage (30 x 26). Located in a small neighborhood & no covenants & restrictions & no neighbor behind your backyd & a tree line buffer on your left & neighbor vinyl fence on the right & wetlands in the back with alot of wildlife. Main level has remodeled kitchen, dining rm, living rm, 3 bdrms & a bath. Lower level has family room, rec rm, laundry rm, workshop that is plumbed to add a 2nd bath. Thoughtfully designed w/accessibility in mind w/some handicap features. Don't miss your chance to own this beautifully updated ranch home in a small town community
Location
State WI
County Trempealeau
Zoning Residential
Rooms
Family Room Lower
Basement Full, Partially Finished, Poured Concrete
Kitchen Main
Interior
Interior Features Cable/Satellite Available, High Speed Internet, Pantry
Heating Oil
Cooling Central Air, Forced Air
Equipment Dishwasher, Range, Refrigerator
Exterior
Exterior Feature Aluminum/Steel, Aluminum, Vinyl
Garage Opener Included, Attached, 2 Car
Garage Spaces 2.5
Waterfront N
Building
Lot Description Sidewalks, Wetland, Wooded
Sewer Municipal Sewer, Municipal Water
Architectural Style Ranch
New Construction N
Schools
Elementary Schools Galesville
Middle Schools Gale-Ettrick-Tremp
High Schools Gale-Ettrick-Tremp
School District Galesville-Ettrick-Trempealeau
Read Less
Want to know what your home might be worth? Contact us for a FREE valuation!

Our team is ready to help you sell your home for the highest possible price ASAP
Copyright 2024 WIREX - All Rights Reserved






