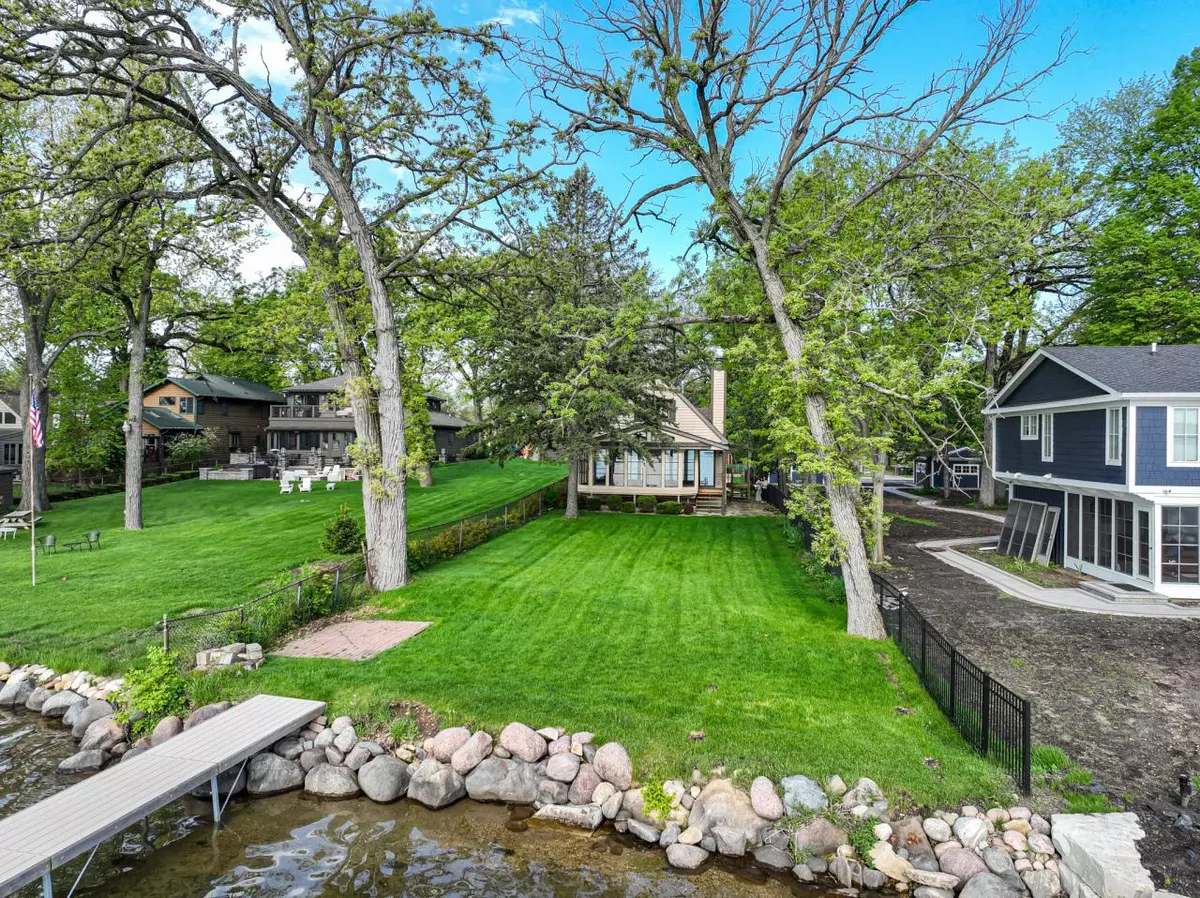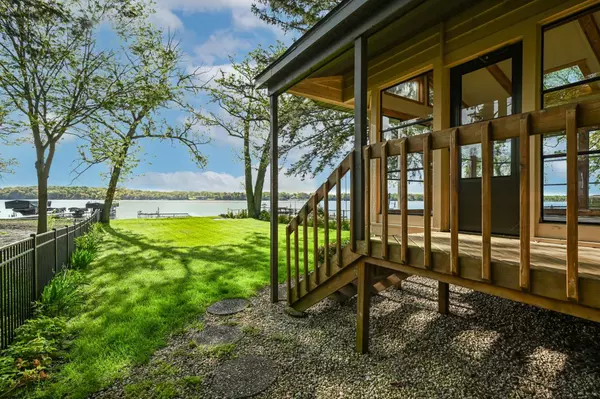Bought with Tami Voigt
$1,012,000
$949,900
6.5%For more information regarding the value of a property, please contact us for a free consultation.
2326 Haerle AVENUE Twin Lakes, WI 53181
3 Beds
2 Baths
1,830 SqFt
Key Details
Sold Price $1,012,000
Property Type Single Family Home
Sub Type Contemporary
Listing Status Sold
Purchase Type For Sale
Square Footage 1,830 sqft
Price per Sqft $553
Municipality TWIN LAKES
Subdivision J.A. Haerle Lake Eliz Sub
MLS Listing ID 1874729
Sold Date 05/30/24
Style Contemporary
Bedrooms 3
Full Baths 2
Year Built 1991
Annual Tax Amount $8,137
Tax Year 2023
Lot Size 9,147 Sqft
Acres 0.21
Property Description
APPROX 41 FT of LEVELED FRONTAGE (per seller). This cedar sided 2-story home features an open floor plan on the main level with a 22x24 living room, gas fireplace, dining area, kitchen with prep island/breakfast bar & showcasing a 20x12 three season room overlooking the backyard, private pier & lake. Main level primary bedroom suite has walk-in closet, private bath & adjacent 12x12 screened in porch. The upper-level offers (2) 14x17 bedrooms & full bath with shower over tub to share. Full basement, 2.5 car detached garage, plenty of greenspace & mature trees. Per seller: 2020 NEW Aluminum Pier; 2019 NEW Sump Pump; 2018 NEW Roof; 2016 NEW Water Heater; 2014 NEW Furnace. Listing Contains Virtually Staged Photos.
Location
State WI
County Kenosha
Zoning RES
Lake Name Lake Elizabeth
Rooms
Basement Full
Kitchen Main
Interior
Interior Features Walk-in closet(s)
Heating Natural Gas
Cooling Central Air, Forced Air
Equipment Dishwasher, Other, Oven, Range, Refrigerator
Exterior
Exterior Feature Wood
Garage Opener Included, Attached, 2 Car
Garage Spaces 2.0
Waterfront Y
Waterfront Description Deeded Water Access,Water Access/Rights,Waterfrontage on Lot,Lake,Pier,View of Water
Building
Sewer Municipal Sewer, Well
Architectural Style Contemporary
New Construction N
Schools
Elementary Schools Randall Consolidated School
High Schools Wilmot
School District Randall J1
Others
Special Listing Condition Arms Length
Read Less
Want to know what your home might be worth? Contact us for a FREE valuation!

Our team is ready to help you sell your home for the highest possible price ASAP
Copyright 2024 WIREX - All Rights Reserved






