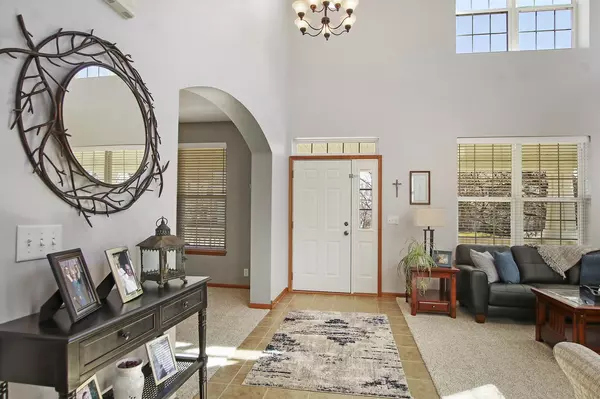Bought with Laura Woltersdorf
$650,000
$649,900
For more information regarding the value of a property, please contact us for a free consultation.
7328 148th AVENUE Kenosha, WI 53142
4 Beds
2.5 Baths
3,336 SqFt
Key Details
Sold Price $650,000
Property Type Single Family Home
Sub Type Contemporary
Listing Status Sold
Purchase Type For Sale
Square Footage 3,336 sqft
Price per Sqft $194
Municipality KENOSHA
Subdivision Strawberry Creek
MLS Listing ID 1870646
Sold Date 05/28/24
Style Contemporary
Bedrooms 4
Full Baths 2
Half Baths 1
Year Built 2006
Annual Tax Amount $11,527
Tax Year 2023
Lot Size 0.300 Acres
Acres 0.3
Property Description
Discover this two-story home located on the 13th hole of the highly desired Strawberry Creek. The home offers 4 beds and 2.5 baths. The expansive kitchen connects to a family room with a gas fireplace. Formal living, dining, and a private office also finish off the first floor which includes 9 foot ceilings. The spacious primary suite has an updated bathroom and large walk in custom closet. The home has been freshly painted and has new carpet throughout. Unlock potential in the large exposed basement with 9-foot ceilings, ideal for recreation and extra living space. Welcome to your dream home on the greens!
Location
State WI
County Kenosha
Zoning Residential
Rooms
Family Room Main
Basement 8'+ Ceiling, Full, Full Size Windows, Poured Concrete, Exposed
Kitchen Main
Interior
Interior Features Cable/Satellite Available, Pantry, Walk-in closet(s)
Heating Natural Gas
Cooling Central Air, Forced Air
Equipment Dishwasher, Disposal, Dryer, Microwave, Oven, Range, Refrigerator, Washer
Exterior
Exterior Feature Fiber Cement, Stone, Brick/Stone
Garage Opener Included, Attached, 3 Car
Garage Spaces 3.0
Waterfront N
Building
Lot Description Sidewalks
Sewer Municipal Sewer, Municipal Water
Architectural Style Contemporary
New Construction N
Schools
Elementary Schools Bristol
High Schools Central
School District Bristol #1
Read Less
Want to know what your home might be worth? Contact us for a FREE valuation!

Our team is ready to help you sell your home for the highest possible price ASAP
Copyright 2024 WIREX - All Rights Reserved






