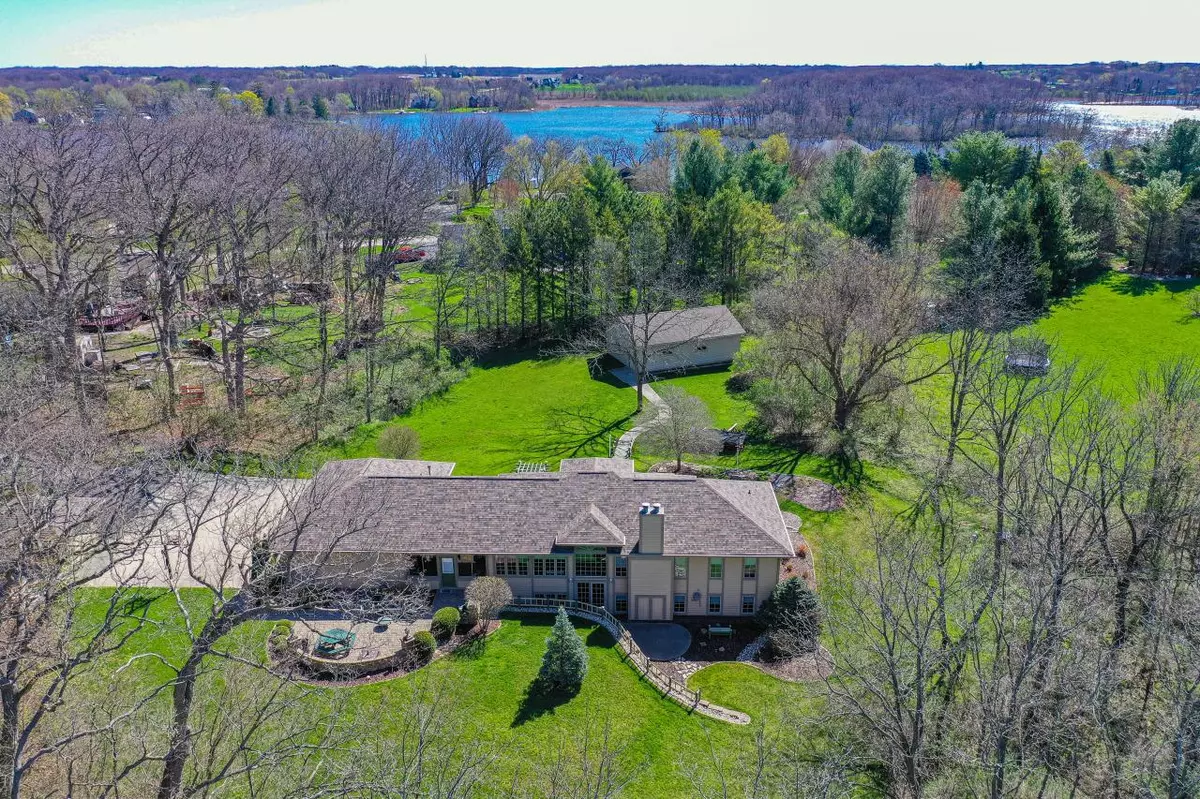Bought with Jim Geracie
$640,000
$629,000
1.7%For more information regarding the value of a property, please contact us for a free consultation.
30823 Lawn DRIVE Waterford, WI 53185
3 Beds
2.5 Baths
2,637 SqFt
Key Details
Sold Price $640,000
Property Type Single Family Home
Sub Type Ranch
Listing Status Sold
Purchase Type For Sale
Square Footage 2,637 sqft
Price per Sqft $242
Municipality WATERFORD
Subdivision Bayside
MLS Listing ID 1871926
Sold Date 05/23/24
Style Ranch
Bedrooms 3
Full Baths 2
Half Baths 1
Year Built 1995
Annual Tax Amount $5,498
Tax Year 2023
Lot Size 1.900 Acres
Acres 1.9
Property Sub-Type Ranch
Property Description
Pristine and picturesque, this Brick ranch home offers privacy on almost 2 acres while being close to amenities in desirable Waterford. Step inside and observe walls of windows overlooking a park-like yard towering with trees and a pond below. The brick-faced Gas FP offers a cozy place to relax, open to the DR and kitchen with Hickory HW floors. Abundant cabinets and a kitchen island for added workspace makes this an ideal spot to cook and gather. A 4-Season room is set off the laundry room and dinette, to walk out to a private patio area. The Primary en-suite has a newer BA with tiled shower and dual sinks (2016) and connects to an office with built-in cabinets and window seats. The 36x24 Workshop outside is a great space for your art studio or woodworking area. Newer Roof 2021.
Location
State WI
County Racine
Zoning RES
Rooms
Basement 8'+ Ceiling, Block, Finished, Full, Full Size Windows, Poured Concrete, Radon Mitigation System, Sump Pump, Walk Out/Outer Door, Exposed
Kitchen Main
Interior
Interior Features Water Softener, Cable/Satellite Available, High Speed Internet, Pantry, Walk-in closet(s), Wood or Sim.Wood Floors
Heating Natural Gas
Cooling Central Air, Forced Air
Equipment Dishwasher, Disposal, Dryer, Microwave, Other, Oven, Range, Refrigerator, Washer
Exterior
Exterior Feature Brick, Brick/Stone, Other, Wood
Parking Features Opener Included, Attached, 3 Car
Garage Spaces 3.5
Waterfront Description Pond,View of Water
Building
Lot Description Wooded
Sewer Municipal Sewer
Architectural Style Ranch
New Construction N
Schools
Middle Schools Fox River
High Schools Waterford
School District Waterford Graded J1
Read Less
Want to know what your home might be worth? Contact us for a FREE valuation!

Our team is ready to help you sell your home for the highest possible price ASAP
Copyright 2025 WIREX - All Rights Reserved





