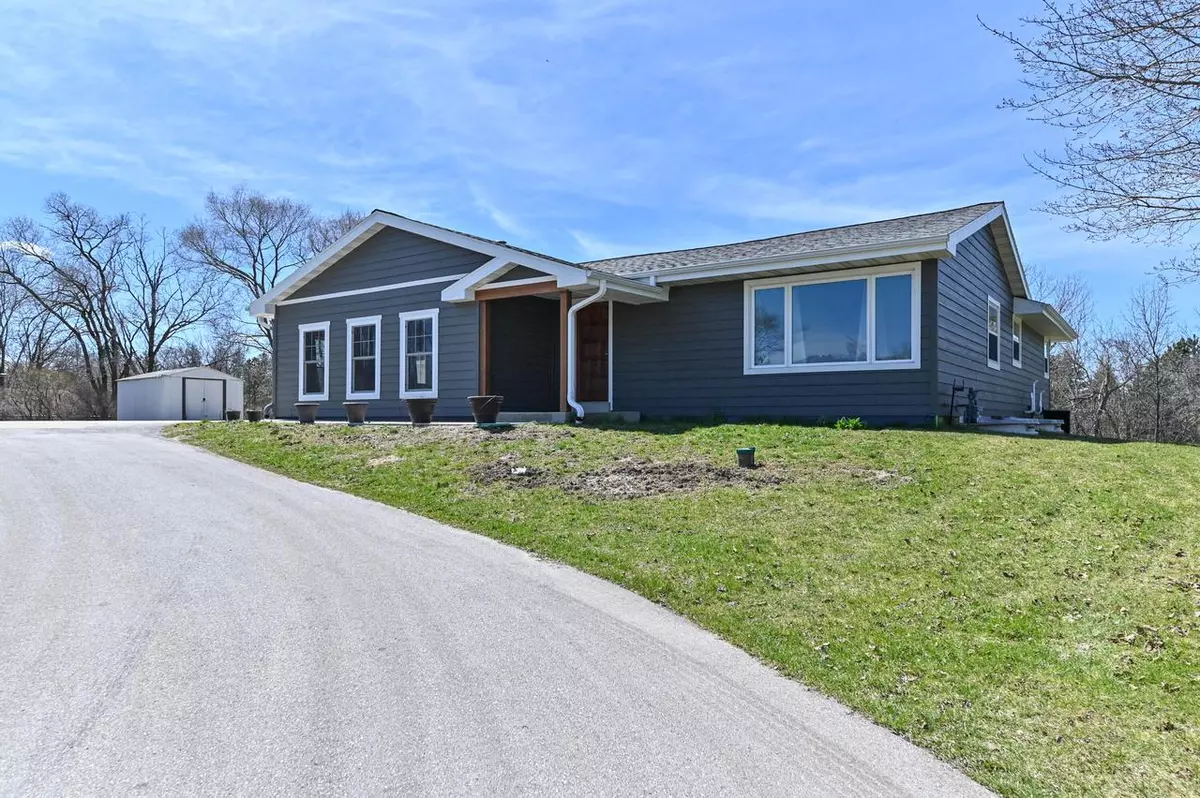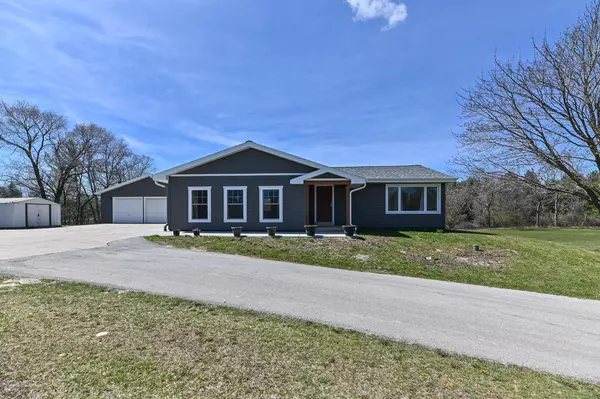Bought with Karl Alan Metz
$495,000
$489,900
1.0%For more information regarding the value of a property, please contact us for a free consultation.
S87W31321 Meyer DRIVE Mukwonago, WI 53149
5 Beds
2.5 Baths
2,881 SqFt
Key Details
Sold Price $495,000
Property Type Single Family Home
Sub Type Ranch
Listing Status Sold
Purchase Type For Sale
Square Footage 2,881 sqft
Price per Sqft $171
Municipality MUKWONAGO
MLS Listing ID 1870844
Sold Date 05/21/24
Style Ranch
Bedrooms 5
Full Baths 2
Half Baths 1
Year Built 1970
Annual Tax Amount $3,819
Tax Year 2023
Lot Size 1.020 Acres
Acres 1.02
Property Description
Introducing this fantastic 5BR residence nestled atop a hill with breathtaking views where you'll embrace comfort & tranquility in this picturesque setting. This spacious abode is designed for family gatherings & socializing. Multiple living spaces will suit your every need. Open style cook's pleasing KT has solid surface counters, refaced cabinets, island & SS appliances. Multi-use flex room has a wood burning stove. Main bath w/ double sinks & new tub surround. LL offers a rec/game room, kitchenette, 2 BR's, modern full bath & walk-out service door that leads to the terraced retaining walls & massive patio. Over-sized garage/workshop includes a 1/2 bath & is heated for year round comfort. Discover the perfect balance of relaxation & entertainment in this thoughtfully designed haven.
Location
State WI
County Waukesha
Zoning Res
Rooms
Family Room Main
Basement Crawl Space, Finished, Full, Other-See Remarks, Walk Out/Outer Door
Kitchen Main
Interior
Interior Features Water Softener, Cable/Satellite Available, Central Vacuum, Cathedral/vaulted ceiling, Wood or Sim.Wood Floors
Heating Natural Gas
Cooling Central Air, Forced Air
Equipment Dishwasher, Dryer, Microwave, Oven, Range, Refrigerator, Washer
Exterior
Exterior Feature Fiber Cement
Garage Opener Included, Heated, Detached, 3 Car
Garage Spaces 3.5
Waterfront N
Building
Lot Description Wooded
Sewer Well, Private Septic System
Architectural Style Ranch
New Construction N
Schools
Elementary Schools Section
Middle Schools Park View
High Schools Mukwonago
School District Mukwonago
Read Less
Want to know what your home might be worth? Contact us for a FREE valuation!

Our team is ready to help you sell your home for the highest possible price ASAP
Copyright 2024 WIREX - All Rights Reserved






